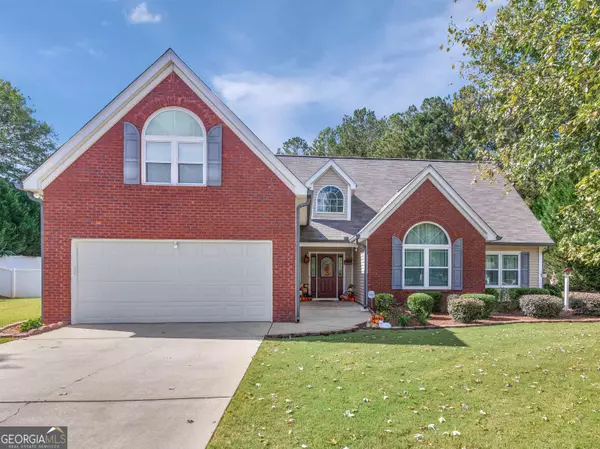For more information regarding the value of a property, please contact us for a free consultation.
Key Details
Sold Price $407,500
Property Type Single Family Home
Sub Type Single Family Residence
Listing Status Sold
Purchase Type For Sale
Square Footage 2,060 sqft
Price per Sqft $197
Subdivision Kimbell Farm Estates
MLS Listing ID 20157184
Sold Date 12/28/23
Style Brick Front,Ranch,Traditional
Bedrooms 3
Full Baths 2
HOA Y/N No
Originating Board Georgia MLS 2
Year Built 2006
Annual Tax Amount $3,964
Tax Year 2022
Lot Size 0.740 Acres
Acres 0.74
Lot Dimensions 32234.4
Property Description
**OUTDOOR ENTERTAINMENT OASIS**Prepare to fall in LOVE with this Ranch style home in the sought after Kimbell Farm Estates! Enter right into the front foyer and you will see the beautiful open concept including great room and dining area as well as laminate flooring throughout. Enjoy cooking in the Gourmet kitchen with eating area, granite countertops, tile backsplash, stainless steel appliances, lots of room for storage. Large Master on the main consist of large walk in closet, master bath with double vanity, seperate shower, and large soaking garden tub. This 3 bedroom, 2 full bath also features a Bonus Room upstairs perfect for a 4th bedroom, teen suite, or guest room. This home also offers a heated and cooled solarium perfect to drink your morning coffee, read a book, and watch the birds from the windows! Outside is where the FUN begins!! An AMAZING 20x40 Inground Pool is waiting for your next water extravaganza! This backyard features a HUGE 12x20 screened in Slider House Cabana/Gazebo! The opposite side of the oversized backyard features a massive 20x20 TWO story outbuilding/workshop with power and roll up door that could also be made into an apartment! Fully fenced in and Plenty of room for all your family gatherings and perfect for entertainment. This home checks all the boxes! NO HOA so bring your boat and RV! This home has all new double pane windows, new garage door, hot water heater, HVAC, roof and more!!! Convenient to I-75, shopping and resturants!
Location
State GA
County Henry
Rooms
Other Rooms Gazebo, Outbuilding, Workshop, Garage(s)
Basement None
Dining Room Dining Rm/Living Rm Combo
Interior
Interior Features Vaulted Ceiling(s), High Ceilings, Double Vanity, Soaking Tub, Separate Shower, Walk-In Closet(s), Master On Main Level
Heating Central, Forced Air, Heat Pump
Cooling Ceiling Fan(s), Central Air, Heat Pump
Flooring Laminate
Fireplace No
Appliance Dishwasher, Microwave, Oven/Range (Combo), Stainless Steel Appliance(s)
Laundry In Hall
Exterior
Parking Features Attached, Garage Door Opener, Detached, Garage, Kitchen Level, RV/Boat Parking, Storage
Garage Spaces 2.0
Fence Back Yard, Privacy
Pool In Ground
Community Features None
Utilities Available Underground Utilities, Cable Available, Electricity Available, High Speed Internet, Natural Gas Available, Phone Available, Water Available
View Y/N No
Roof Type Composition
Total Parking Spaces 2
Garage Yes
Private Pool Yes
Building
Lot Description Corner Lot, Level, Private
Faces FROM I-75 SOUTH, TAKE EXIT 212, LEFT ONTO BILL GARDNER PKWY, RIGHT ONTO HWY 42 S, LEFT ONTO PEEKSVILLE RD, LEFT ONTO OLD JACKSON RD, LEFT ONTO COAN RD, RIGHT ONTO KIMBELL FARM DR, LEFT ONTO DEADWOOD TRAIL, HOUSE WILL BE ON THE LEFT
Foundation Slab
Sewer Septic Tank
Water Public
Structure Type Vinyl Siding
New Construction No
Schools
Elementary Schools Unity Grove
Middle Schools Locust Grove
High Schools Locust Grove
Others
HOA Fee Include None
Tax ID 143C02113000
Special Listing Condition Resale
Read Less Info
Want to know what your home might be worth? Contact us for a FREE valuation!

Our team is ready to help you sell your home for the highest possible price ASAP

© 2025 Georgia Multiple Listing Service. All Rights Reserved.




