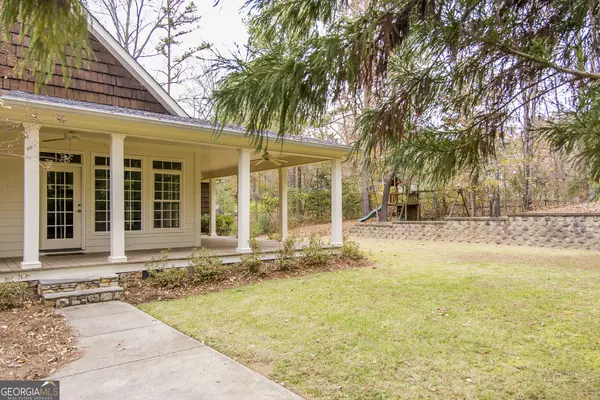For more information regarding the value of a property, please contact us for a free consultation.
Key Details
Sold Price $655,000
Property Type Single Family Home
Sub Type Single Family Residence
Listing Status Sold
Purchase Type For Sale
Square Footage 2,900 sqft
Price per Sqft $225
Subdivision Maplewood East
MLS Listing ID 10228132
Sold Date 12/21/23
Style Stone Frame,Country/Rustic
Bedrooms 4
Full Baths 3
Half Baths 1
HOA Y/N Yes
Originating Board Georgia MLS 2
Year Built 2005
Annual Tax Amount $6,735
Tax Year 2023
Lot Size 0.440 Acres
Acres 0.44
Lot Dimensions 19166.4
Property Description
Custom home in Maplewood East! First time on the market, this beautiful cedar shake and hand hewn rock home is one to see! As you walk through the custom-made front door you will begin to notice all the wonderful details of this home. Upon entering, the room on left makes a great music room, formal living room or office. To the right, is a large dining room with beautiful, coffered ceiling and large windows. From the foyer toward the rear of the home, you enter the living room appointed with a rock fireplace and built-in cabinets. Open concept living is embraced as the living room is open to a large eat-in kitchen with windows galore looking out to the wonderful wrap-around porch with Trex floors -perfect for outdoor entertaining. The kitchen features Crawford cabinets, granite countertops, gas range, leaded glass window and large double oven. Off the kitchen is a spacious laundry room with access to the outside porch, convenient for coming inside from working or playing in the splendidly landscaped yard. Downstairs is the private primary suite. The primary bedroom features a tray ceiling and windows with plantation shutters. The spacious primary bathroom includes separate vanities, spacious bathtub, separate shower, marble appointments and two well sized closets. A half bath is also on the main floor for guest use. Upstairs you will find 3 well-sized bedrooms. The first bedroom on the right at the top of the stairs includes an ensuite bathroom and walk-in closet. The other 2 bedrooms are connected through a fantastic Jack and Jill bathroom that has an extra closet. Other features to note are - an encapsulated crawlspace, oversized 2 car garage, hardwood floors on the main level, plantation shutters throughout and mature landscaping.
Location
State GA
County Floyd
Rooms
Basement None
Dining Room Separate Room
Interior
Interior Features Bookcases, Tray Ceiling(s), Vaulted Ceiling(s), High Ceilings, Double Vanity, Entrance Foyer, Soaking Tub, Separate Shower, Walk-In Closet(s), Master On Main Level
Heating Natural Gas, Heat Pump
Cooling Central Air
Flooring Hardwood, Tile, Carpet
Fireplaces Number 1
Fireplaces Type Family Room, Gas Starter, Gas Log
Fireplace Yes
Appliance Tankless Water Heater, Cooktop, Dishwasher, Double Oven, Disposal, Microwave, Oven, Stainless Steel Appliance(s)
Laundry Mud Room
Exterior
Exterior Feature Veranda
Parking Features Attached, Garage Door Opener, Garage
Community Features Clubhouse, Pool, Tennis Court(s)
Utilities Available Sewer Connected, Electricity Available, Natural Gas Available
View Y/N No
Roof Type Composition
Garage Yes
Private Pool No
Building
Lot Description Sloped
Faces From Turner Chapel Rd SE - Turn left onto Valley Brook Dr for 0.7 mi - Turn right onto S Cloudview Rd - home will be on the left.
Sewer Public Sewer
Water Public
Structure Type Other,Stone
New Construction No
Schools
Elementary Schools Main
Middle Schools Rome
High Schools Rome
Others
HOA Fee Include Swimming,Tennis
Tax ID K14W 071LL
Special Listing Condition Resale
Read Less Info
Want to know what your home might be worth? Contact us for a FREE valuation!

Our team is ready to help you sell your home for the highest possible price ASAP

© 2025 Georgia Multiple Listing Service. All Rights Reserved.




