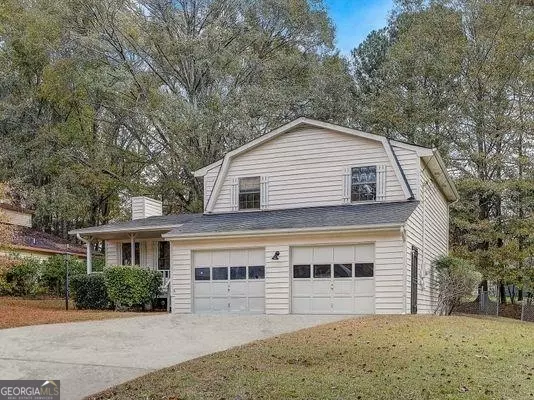For more information regarding the value of a property, please contact us for a free consultation.
Key Details
Sold Price $248,000
Property Type Single Family Home
Sub Type Single Family Residence
Listing Status Sold
Purchase Type For Sale
Square Footage 1,906 sqft
Price per Sqft $130
Subdivision Ponderosa
MLS Listing ID 20158369
Sold Date 12/22/23
Style A-Frame,Country/Rustic
Bedrooms 3
Full Baths 2
HOA Y/N No
Originating Board Georgia MLS 2
Year Built 1986
Annual Tax Amount $2,550
Tax Year 2022
Lot Size 10,890 Sqft
Acres 0.25
Lot Dimensions 10890
Property Description
Charming Country Home with Modern Upgrades! Priced Below Market. Idea for 1st time homebuyer or Investor. Welcome to your dream country retreat! This cozy home offers a perfect blend of rural charm and contemporary comfort. Step inside to discover luxury vinyl tile (LVT) flooring and fresh paint that seamlessly complement the inviting atmosphere. The heart of the home is a spacious great room with soaring high ceilings, providing a warm and open feel for gatherings or quiet evenings by the fireplace. The kitchen is a chef's delight, featuring quartz countertops and brand-new stainless steel appliances that add a touch of sophistication. Key Features: Luxury vinyl tile (LVT) flooring Fresh paint throughout Large great room with high ceilings Quartz countertops in the kitchen New stainless steel appliances New vanities in guest and master bedrooms Screened-in sun porch for outdoor enjoyment
Location
State GA
County Clayton
Rooms
Basement None
Dining Room Separate Room
Interior
Interior Features High Ceilings
Heating Natural Gas, Central
Cooling Ceiling Fan(s), Central Air, Electric, Gas, Attic Fan
Flooring Laminate, Tile, Vinyl
Fireplaces Number 1
Fireplaces Type Family Room, Gas Log, Living Room, Masonry
Fireplace Yes
Appliance Convection Oven, Cooktop, Dishwasher, Disposal, Stainless Steel Appliance(s)
Laundry In Kitchen
Exterior
Parking Features Garage Door Opener, Garage, Kitchen Level, Off Street
Fence Chain Link
Community Features None, Near Public Transport, Walk To Schools
Utilities Available Electricity Available, Natural Gas Available, Cable Available, Water Available
View Y/N No
Roof Type Composition
Garage Yes
Private Pool No
Building
Lot Description Cul-De-Sac, Level
Faces Continue on I-75 S take exit 235 toward US 19/US Hwy 41/GA-3/Griffin/Jonesboro 0.5 mi Continue on Upper Riverdale Rd. Take Westfield Dr to Slicky Rock Ct 6 min (2.3 mi) Turn right onto Upper Riverdale Rd 1.3 mi Turn left onto Roxbury Dr 0.1 mi Turn right onto Westfield Dr 0.4 mi Turn left onto Valley Hill Rd 0.2 mi Turn right onto Apache Ln 0.2 mi Turn right onto Slicky Rock Ct Destination will be on the right
Foundation Slab
Sewer Public Sewer
Water Public
Structure Type Press Board,Wood Siding
New Construction No
Schools
Elementary Schools Riverdale
Middle Schools Sequoyah
High Schools Drew
Others
HOA Fee Include None
Tax ID 13172A D012
Security Features Smoke Detector(s)
Acceptable Financing Cash, Conventional, FHA, Fannie Mae Approved, Freddie Mac Approved, VA Loan
Listing Terms Cash, Conventional, FHA, Fannie Mae Approved, Freddie Mac Approved, VA Loan
Special Listing Condition Updated/Remodeled
Read Less Info
Want to know what your home might be worth? Contact us for a FREE valuation!

Our team is ready to help you sell your home for the highest possible price ASAP

© 2025 Georgia Multiple Listing Service. All Rights Reserved.




