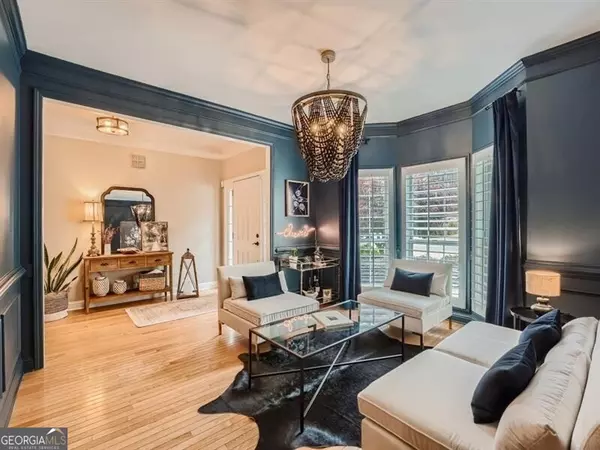For more information regarding the value of a property, please contact us for a free consultation.
Key Details
Sold Price $549,000
Property Type Single Family Home
Sub Type Single Family Residence
Listing Status Sold
Purchase Type For Sale
Subdivision The Hamlet At Fords Lake
MLS Listing ID 10226888
Sold Date 01/04/24
Style Brick/Frame,Traditional
Bedrooms 5
Full Baths 3
Half Baths 1
HOA Fees $550
HOA Y/N Yes
Originating Board Georgia MLS 2
Year Built 1999
Annual Tax Amount $5,211
Tax Year 2023
Lot Size 0.461 Acres
Acres 0.461
Lot Dimensions 20081.16
Property Description
Welcome home to this meticulously maintained home. With a perfect blend of functionality, style and an abundance of space making you feel at home the moment you walk through the door. The main level has hardwood floors throughout, an owner's suite, and dining/sitting room. The eat-in kitchen features custom cabinetry with ample space, large island, stainless steel appliances, new gas range, and views of the fireside family room. Upstairs features three additional spacious bedrooms with large closets. The finished and recently renovated basement provides the ultimate family hangout offering a game room, living/media room, kitchen, full bathroom, and 5th bedroom currently being used as a gym. Venture outside to the large, private, fenced backyard with views of Fords Lake. This home is situated on a quiet cul-de-sac lot and is move-in ready. Located in sought after Fords Elementary, Durham Middle, and Harrison High School. Convenient to shopping and Downtown Acworth, Kennesaw and Marietta Square.
Location
State GA
County Cobb
Rooms
Basement Finished Bath, Concrete, Daylight, Exterior Entry, Finished, Full
Dining Room Separate Room
Interior
Interior Features Master On Main Level, Separate Shower, Soaking Tub, Walk-In Closet(s)
Heating Central, Forced Air, Natural Gas, Zoned
Cooling Ceiling Fan(s), Central Air, Electric, Zoned
Flooring Carpet, Hardwood, Laminate, Tile
Fireplaces Number 1
Fireplaces Type Gas Starter, Living Room
Fireplace Yes
Appliance Cooktop, Dishwasher, Double Oven, Gas Water Heater, Microwave, Refrigerator
Laundry Other
Exterior
Exterior Feature Garden, Other
Parking Features Attached, Garage, Garage Door Opener
Fence Back Yard, Fenced, Privacy, Wood
Community Features Pool, Sidewalks, Street Lights, Tennis Court(s), Walk To Schools, Near Shopping
Utilities Available Cable Available, Electricity Available, High Speed Internet, Natural Gas Available, Sewer Available, Underground Utilities, Water Available
Waterfront Description Lake,No Dock Or Boathouse
View Y/N No
Roof Type Composition
Garage Yes
Private Pool No
Building
Lot Description Cul-De-Sac, Level, Private
Faces 75N left on Barrett Parkway. Right on Stilesboro. Left on Mars Hill. Right onto Fords Rd. Left into subdivision onto Fords Lake Pl. Left on Fords Lake Ct. Home is the last home in cul-de-sac on the left.
Sewer Public Sewer
Water Public
Structure Type Vinyl Siding
New Construction No
Schools
Elementary Schools Ford
Middle Schools Durham
High Schools Harrison
Others
HOA Fee Include Swimming,Tennis
Tax ID 20026501820
Security Features Carbon Monoxide Detector(s),Security System,Smoke Detector(s)
Acceptable Financing Cash, Conventional, FHA, VA Loan
Listing Terms Cash, Conventional, FHA, VA Loan
Special Listing Condition Resale
Read Less Info
Want to know what your home might be worth? Contact us for a FREE valuation!

Our team is ready to help you sell your home for the highest possible price ASAP

© 2025 Georgia Multiple Listing Service. All Rights Reserved.




