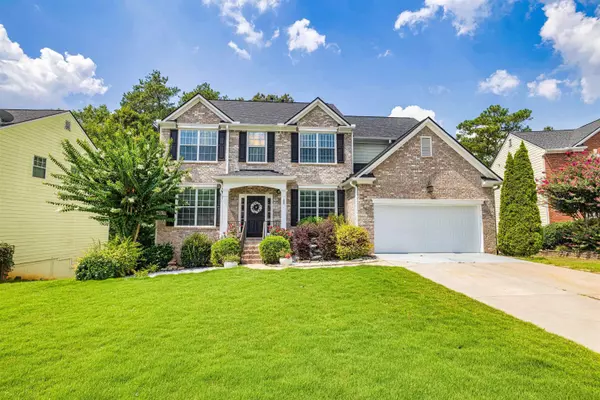For more information regarding the value of a property, please contact us for a free consultation.
Key Details
Sold Price $682,500
Property Type Single Family Home
Sub Type Single Family Residence
Listing Status Sold
Purchase Type For Sale
Square Footage 4,119 sqft
Price per Sqft $165
Subdivision Chadsworth @ Ashton Reserve
MLS Listing ID 20143408
Sold Date 01/16/24
Style Other
Bedrooms 6
Full Baths 5
HOA Fees $325
HOA Y/N Yes
Originating Board Georgia MLS 2
Year Built 2004
Annual Tax Amount $6,889
Tax Year 2022
Lot Size 0.500 Acres
Acres 0.5
Lot Dimensions 21780
Property Description
Discover an outstanding showplace that effortlessly marries elegance and functionality. This distinguished property, occupying a serene cul-de-sac location, offers a remarkable living experience enhanced by its impeccable finishes and thoughtful design. Encompassing over 4200 square feet, this home welcomes you with an open, flowing layout that has been meticulously curated to offer both aesthetic beauty and practical convenience. The heart of the home lies within the chef's kitchen, which seamlessly connects to the great room, forming an inviting space that is perfect for both intimate gatherings and grand celebrations. The kitchen features a substantial central gathering island, sleek solid surface counters, an appealing tile backsplash. A walk-in pantry further elevates the functionality of this culinary haven. On the main level, the living and dining rooms exude timeless charm, while the great room expanse provides an ideal setting for relaxation. Additionally, a versatile guest suite that can easily transform into a private office caters to various lifestyle needs. Wide plank hardwood floors enhance the overall elegance. Ascending the stunning staircase leads to an open loft, offering endless possibilities as a kid's retreat or a relaxation area. The king size owner's retreat is a haven of comfort, graced by two walk-in closets for enhanced organization. The remodeled spa bath, with its vaulted ceiling and captivating cut glass tile accents, sets the tone for luxury. The frameless shower door and body jets elevate the bathing experience. Three more generously proportioned suites, each accompanied by direct access to decorator-inspired baths, complete the upper level, ensuring comfort and convenience for everyone. The terrace level of this home is a realm of possibilities, with two expansive recreation rooms providing ample space. A dedicated gym/office or media room, accompanied by a full kitchen and washer/dryer combo. Outdoors, exceptional living continues with two covered porches spanning the rear of the home. These spaces offer idyllic views of the meticulously manicured yard, adorned with vibrant knock out roses and the plush beauty of zoysia grass. Notably, this residence is seamlessly integrated into its environment, providing access to an extensive network of 100 miles of cart paths that promote an active lifestyle. Adding to its allure is its proximity to shopping and dining destinations, making it a haven of convenience. This remarkable home undoubtedly embodies the charm and elegance, inviting you to step into a lifestyle of refined comfort and sophistication.
Location
State GA
County Fayette
Rooms
Basement Finished Bath, Daylight, Interior Entry, Exterior Entry, Finished, Full
Interior
Interior Features Bookcases, Tray Ceiling(s), Vaulted Ceiling(s), High Ceilings, Double Vanity, Separate Shower, Tile Bath, Walk-In Closet(s), In-Law Floorplan
Heating Natural Gas, Central, Forced Air, Dual
Cooling Electric, Gas, Ceiling Fan(s), Central Air, Zoned
Flooring Hardwood, Tile, Carpet, Laminate, Other
Fireplaces Number 1
Fireplace Yes
Appliance Dishwasher, Ice Maker, Oven/Range (Combo)
Laundry In Basement, In Kitchen
Exterior
Parking Features Garage Door Opener, Garage, Kitchen Level, Storage
Community Features None
Utilities Available Underground Utilities, Cable Available, Sewer Connected
View Y/N No
Roof Type Composition
Garage Yes
Private Pool No
Building
Lot Description Cul-De-Sac
Faces GPS
Sewer Public Sewer
Water Public
Structure Type Concrete
New Construction No
Schools
Elementary Schools Kedron
Middle Schools Booth
High Schools Mcintosh
Others
HOA Fee Include Management Fee
Tax ID 074610007
Special Listing Condition Updated/Remodeled
Read Less Info
Want to know what your home might be worth? Contact us for a FREE valuation!

Our team is ready to help you sell your home for the highest possible price ASAP

© 2025 Georgia Multiple Listing Service. All Rights Reserved.




