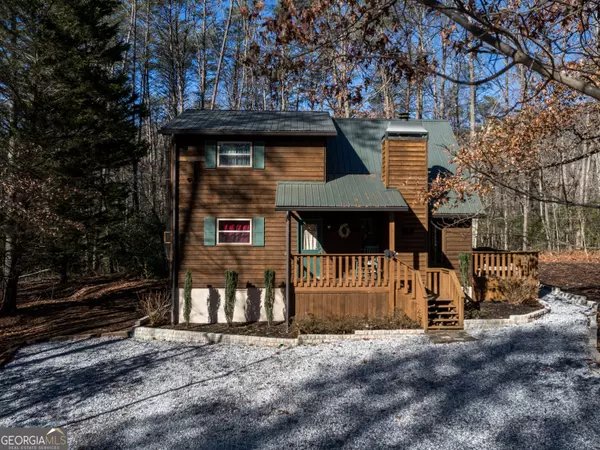For more information regarding the value of a property, please contact us for a free consultation.
Key Details
Sold Price $357,000
Property Type Single Family Home
Sub Type Single Family Residence
Listing Status Sold
Purchase Type For Sale
Square Footage 1,352 sqft
Price per Sqft $264
Subdivision Tanglewood Ii
MLS Listing ID 10228731
Sold Date 01/16/24
Style Country/Rustic
Bedrooms 4
Full Baths 2
HOA Y/N Yes
Originating Board Georgia MLS 2
Year Built 1993
Annual Tax Amount $1,999
Tax Year 2023
Lot Size 0.930 Acres
Acres 0.93
Lot Dimensions 40510.8
Property Description
Fantastic opportunity for a pristine cabin in the highly sought after Tanglewood II neighborhood. This 4 bedroom 2 bath cabin has lots of natural light, a wood burning fire place and many upgrades waiting for you to make it your permanent home, vacation home or potential STR with permission from White County. On a cul-de-sac and set back from the road for privacy, the screened patio has hookups for a hot tub, a ramp on the back of the house for ease of access, 2 bedroom up and 2 down, bathroom on each floor. The kitchen is spacious with new appliances and granite counters, engineered hardwood in public areas and new carpet in bedrooms and hallways/stairs. The baths both have ceramic tile floors. A beautiful stone faces fireplace in the main living area as well as a fire pit to enjoy all seasons. Cabin is on a shared filtered well with an emergency backup generator and additional filtration in the house. Roads are maintained by the HOA with quarterly grading and repairs as needed. Sellers are selling furnished (with the possible exception of a few personal items) and "AS IS"! Please note in the disclosures that the association name is Laurel Woods Subdivision and the name was changed in July of 2003, the CCRs for Tanglewood apply.
Location
State GA
County White
Rooms
Other Rooms Other
Basement Crawl Space
Interior
Interior Features Vaulted Ceiling(s), High Ceilings, Soaking Tub, Separate Shower, Master On Main Level
Heating Electric, Heat Pump
Cooling Central Air
Flooring Hardwood, Carpet
Fireplaces Number 1
Fireplaces Type Family Room
Fireplace Yes
Appliance Electric Water Heater, Dryer, Washer, Microwave, Refrigerator
Laundry Other
Exterior
Parking Features Off Street
Community Features None
Utilities Available Cable Available
View Y/N Yes
View Mountain(s), Seasonal View
Roof Type Metal
Garage No
Private Pool No
Building
Lot Description Cul-De-Sac, Private
Faces GPS friendly. Take Hwy 75 out of Helen to Robertstown and turn right onto Hwy 356 (road to Unicoi State Park) and go for approx 3.4 miles and right on Chastain Rd, Sara Lane is the first road on the left, look for the signs.
Sewer Septic Tank
Water Shared Well
Structure Type Wood Siding
New Construction No
Schools
Elementary Schools Tesnatee
Middle Schools White County
High Schools White County
Others
HOA Fee Include Other,Water
Tax ID 055D 095
Acceptable Financing 1031 Exchange, Cash, Conventional
Listing Terms 1031 Exchange, Cash, Conventional
Special Listing Condition Resale
Read Less Info
Want to know what your home might be worth? Contact us for a FREE valuation!

Our team is ready to help you sell your home for the highest possible price ASAP

© 2025 Georgia Multiple Listing Service. All Rights Reserved.




