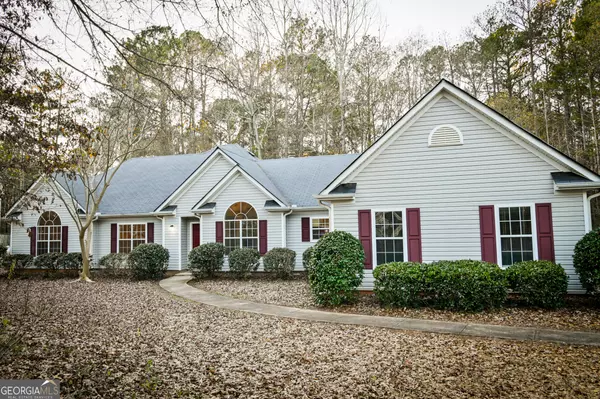For more information regarding the value of a property, please contact us for a free consultation.
Key Details
Sold Price $300,000
Property Type Single Family Home
Sub Type Single Family Residence
Listing Status Sold
Purchase Type For Sale
Square Footage 1,765 sqft
Price per Sqft $169
Subdivision Williams Bluff
MLS Listing ID 10231574
Sold Date 01/18/24
Style Ranch
Bedrooms 3
Full Baths 2
HOA Y/N No
Originating Board Georgia MLS 2
Year Built 2001
Annual Tax Amount $3,498
Tax Year 2023
Lot Size 1.300 Acres
Acres 1.3
Lot Dimensions 1.3
Property Description
Beautiful, maintained ranch home sitting on 1.3 wooded acres in established neighborhood located in the Ola school district! This 3 Bed/2 Bath home has the floorplan and features you want with NEW PAINT throughout! Enter the front door to the tiled foyer with coat closet. Formal dining room with large window and natural light located just off the spacious kitchen. In the kitchen you will find ample counterspace and storage, updated kitchen cabinet hardware, pantry, breakfast area and oversized laundry room with utility sink. Just beyond the breakfast area is the living room with high vaulted ceilings and gas fireplace. In the large primary suite you will enjoy high vaulted ceilings, large windows with natural light. Spacious primary bathroom with separate shower and soaking tub, as well as large walk-in closet with built-in closet organizers. Two additional bedrooms with built-in closet organizers and spacious secondary bathroom with linen closet provides plenty of space for all your needs. Attached 3 car garage is fully insulated with dedicated workshop space, prewired with 220-Volt, 50 AMP welding circuit, 110-volt, 20 AMP compressor circuit, 110-volt workbench top outlets and overhead workbench lighting. Enjoy the privacy of level backyard with wooden privacy fence, includes large floating deck and additional 35'x12' concrete pad. Schedule your showing today to see this gem in person!
Location
State GA
County Henry
Rooms
Basement None
Dining Room Dining Rm/Living Rm Combo
Interior
Interior Features Double Vanity, Master On Main Level, Separate Shower, Soaking Tub, Vaulted Ceiling(s), Walk-In Closet(s)
Heating Central, Natural Gas
Cooling Central Air
Flooring Carpet, Laminate, Tile
Fireplaces Number 1
Fireplaces Type Gas Log
Fireplace Yes
Appliance Dishwasher, Dryer, Gas Water Heater, Microwave, Oven/Range (Combo), Refrigerator, Washer
Laundry Other
Exterior
Parking Features Attached, Garage, Garage Door Opener, Kitchen Level, Parking Pad, RV/Boat Parking, Side/Rear Entrance
Fence Chain Link, Privacy, Wood
Community Features None
Utilities Available Cable Available, Electricity Available, High Speed Internet, Natural Gas Available, Phone Available, Underground Utilities, Water Available
View Y/N No
Roof Type Composition
Garage Yes
Private Pool No
Building
Lot Description Cul-De-Sac, Level, Private
Faces GPS friendly! From McDonough Hwy 81 N, right on Tyler Dr, left on Stallsworth Rd, right on Dylan Way, left on Judith Ct. Home will be on right side at cul de sac. From Covington Hwy 81 S, Left on Tyler Dr, left on Stallsworth Rd, right on Dylan Way, left on Judith Ct. Home will be on right side at cul de sac.
Foundation Slab
Sewer Septic Tank
Water Public
Structure Type Vinyl Siding
New Construction No
Schools
Elementary Schools New Hope
Middle Schools Ola
High Schools Ola
Others
HOA Fee Include None
Tax ID 168A01090000
Acceptable Financing Cash, Conventional, FHA, USDA Loan, VA Loan
Listing Terms Cash, Conventional, FHA, USDA Loan, VA Loan
Special Listing Condition Resale
Read Less Info
Want to know what your home might be worth? Contact us for a FREE valuation!

Our team is ready to help you sell your home for the highest possible price ASAP

© 2025 Georgia Multiple Listing Service. All Rights Reserved.




