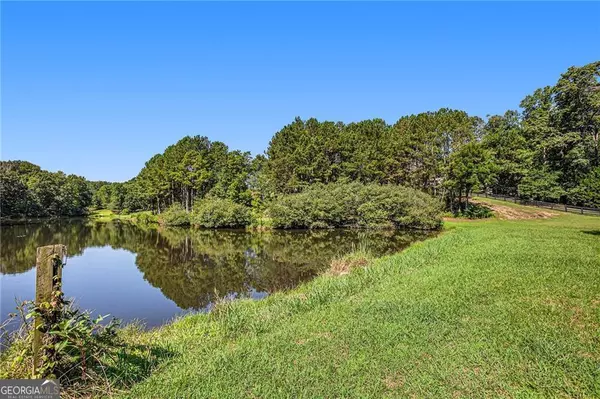For more information regarding the value of a property, please contact us for a free consultation.
Key Details
Sold Price $925,000
Property Type Single Family Home
Sub Type Single Family Residence
Listing Status Sold
Purchase Type For Sale
Subdivision The Estates Of Bishop Lake
MLS Listing ID 10212963
Sold Date 01/26/24
Style Craftsman,Traditional
Bedrooms 5
Full Baths 5
HOA Fees $150
HOA Y/N Yes
Originating Board Georgia MLS 2
Year Built 2009
Annual Tax Amount $4,015
Tax Year 2023
Lot Size 3.690 Acres
Acres 3.69
Lot Dimensions 3.69
Property Description
Stunning lake front custom home situated on 3.69 acres with lake in backyard. This Exquisite home offers two story family room with floor to ceiling Real Stone Masonry fireplace with built-ins, open main floor plan, kitchen with island & large breakfast room; Extensive wood trim, real hardwood floors, and solid wood interior doors throughout; over sized windows throughout giving extra natural lighting. Spacious primary suite on main has large spa bath and walk in closet. Main floor Office/large bedroom with beautiful cabinetry and beveled french doors. Over sized secondary bedrooms. Finished terrace level w/masonry FP, gas logs could easily have 4th BR. Stone patio offers fire pit and lots of room for guest. Lake is easily accessible for fishing and canoeing. Only minutes to downtown Canton! Brand new interior paint and hardwood floors have just been redone. Easy walk down to the lake!! Too many extras to mention!!!
Location
State GA
County Cherokee
Rooms
Basement Finished Bath, Daylight, Exterior Entry, Finished, Full, Interior Entry
Dining Room L Shaped
Interior
Interior Features Beamed Ceilings, Bookcases, Central Vacuum, Double Vanity, Master On Main Level, Rear Stairs, Tray Ceiling(s), Walk-In Closet(s)
Heating Central
Cooling Central Air
Flooring Carpet, Hardwood, Tile
Fireplaces Number 2
Fireplaces Type Basement, Family Room, Masonry
Fireplace Yes
Appliance Dishwasher, Double Oven, Gas Water Heater, Microwave, Tankless Water Heater
Laundry Common Area
Exterior
Parking Features Garage, Garage Door Opener, Kitchen Level, Side/Rear Entrance
Garage Spaces 2.0
Fence Front Yard, Wood
Community Features Street Lights, Walk To Schools, Near Shopping
Utilities Available Cable Available, Electricity Available, High Speed Internet, Phone Available, Underground Utilities, Water Available
Waterfront Description Pond
View Y/N No
Roof Type Composition
Total Parking Spaces 2
Garage Yes
Private Pool No
Building
Lot Description Cul-De-Sac, Level, Pasture, Private
Faces HWY 575 North to Exit 20, Riverstone Pkwy. Turn Right; Left on Lower Bethany Rd. Right on Long Rd. Right on Bridlewood Pass. Home is in the cul-de-sac.
Sewer Septic Tank
Water Public
Structure Type Concrete,Stone
New Construction No
Schools
Elementary Schools Clayton
Middle Schools Teasley
High Schools Cherokee
Others
HOA Fee Include Other
Tax ID 14N26 105
Security Features Security System,Smoke Detector(s)
Special Listing Condition Resale
Read Less Info
Want to know what your home might be worth? Contact us for a FREE valuation!

Our team is ready to help you sell your home for the highest possible price ASAP

© 2025 Georgia Multiple Listing Service. All Rights Reserved.




