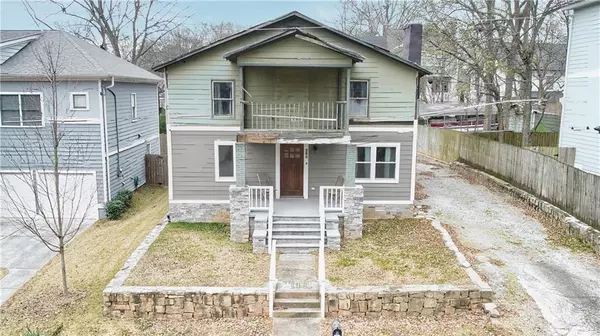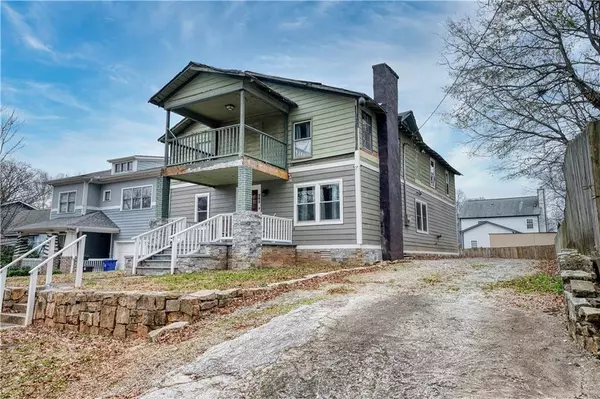For more information regarding the value of a property, please contact us for a free consultation.
Key Details
Sold Price $200,000
Property Type Single Family Home
Sub Type Single Family Residence
Listing Status Sold
Purchase Type For Sale
Square Footage 2,700 sqft
Price per Sqft $74
MLS Listing ID 7319875
Sold Date 01/31/24
Style Other
Bedrooms 5
Full Baths 3
Construction Status Fixer
HOA Y/N No
Originating Board First Multiple Listing Service
Year Built 1919
Annual Tax Amount $3,823
Tax Year 2022
Lot Size 4,356 Sqft
Acres 0.1
Property Description
Renovation opportunity or start fresh with a custom build in Avondale Estates. This partially improved home offers an excellent investment opportunity in a fabulous location and quiet street surrounded by new construction and recently updated properties. No HOA or historical restrictions. Around the corner is Cedar Park, which will soon be undergoing a 1.7 Million dollar upgrade. Minutes from shopping, restaurants, breweries, Town Green of Avondale Estates, Dekalb Farmer's market, I-285/US 78, MARTA, easy PATH access, Stone Mountain Park, Downtown Decatur and more! The main floor has been outfitted with a handsome kitchen featuring granite countertops, stainless steel appliances, including a dual fuel 5 Star Range with pot filler, ice maker, mini fridge and walk in pantry. The bathrooms also feature modern vanities and fixtures that could be easily repurposed with the restoration or into a newly constructed home. This property will require substantial repairs. Priced with upside potential for the savvy investor or owner occupant. Sold As Is with right to inspect.
Location
State GA
County Dekalb
Lake Name None
Rooms
Bedroom Description Roommate Floor Plan,Split Bedroom Plan
Other Rooms None
Basement Crawl Space
Main Level Bedrooms 1
Dining Room Open Concept
Interior
Interior Features Beamed Ceilings, Bookcases, Crown Molding, Double Vanity, High Ceilings 10 ft Main
Heating Central
Cooling Ceiling Fan(s), Central Air
Flooring None
Fireplaces Number 2
Fireplaces Type None
Window Features None
Appliance Dishwasher, Disposal, ENERGY STAR Qualified Appliances, Gas Oven, Gas Range, Gas Water Heater, Microwave, Range Hood, Refrigerator, Other
Laundry In Hall
Exterior
Exterior Feature Private Rear Entry, Private Yard
Parking Features Driveway, Parking Pad
Fence None
Pool None
Community Features Near Marta, Near Schools, Near Shopping, Near Trails/Greenway, Park, Restaurant, Sidewalks
Utilities Available Cable Available, Electricity Available, Natural Gas Available, Phone Available, Sewer Available
Waterfront Description None
View Other
Roof Type Other
Street Surface Asphalt
Accessibility None
Handicap Access None
Porch Front Porch
Total Parking Spaces 4
Private Pool false
Building
Lot Description Back Yard, Cleared, Front Yard, Level
Story Two
Foundation None
Sewer Public Sewer
Water Public
Architectural Style Other
Level or Stories Two
Structure Type HardiPlank Type
New Construction No
Construction Status Fixer
Schools
Elementary Schools Avondale
Middle Schools Druid Hills
High Schools Druid Hills
Others
Senior Community no
Restrictions false
Tax ID 18 009 27 005
Acceptable Financing 1031 Exchange, Cash, Conventional
Listing Terms 1031 Exchange, Cash, Conventional
Special Listing Condition None
Read Less Info
Want to know what your home might be worth? Contact us for a FREE valuation!

Our team is ready to help you sell your home for the highest possible price ASAP

Bought with Non FMLS Member




