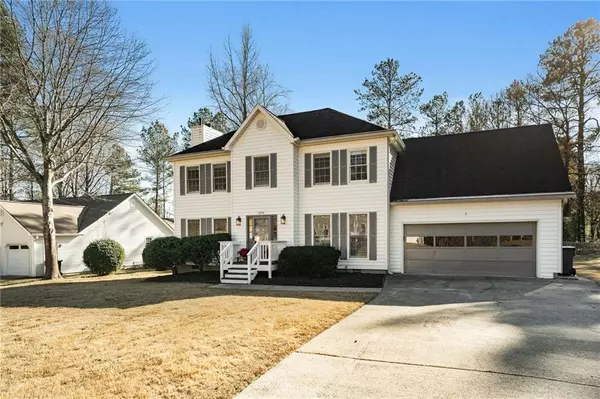For more information regarding the value of a property, please contact us for a free consultation.
Key Details
Sold Price $375,000
Property Type Single Family Home
Sub Type Single Family Residence
Listing Status Sold
Purchase Type For Sale
Square Footage 1,910 sqft
Price per Sqft $196
Subdivision Country Lake
MLS Listing ID 7313359
Sold Date 02/06/24
Style Traditional
Bedrooms 3
Full Baths 2
Half Baths 1
Construction Status Resale
HOA Y/N No
Originating Board First Multiple Listing Service
Year Built 1988
Annual Tax Amount $3,299
Tax Year 2022
Lot Size 0.357 Acres
Acres 0.3567
Property Description
Great curb appeal and move-in ready – don't miss this 3-bedroom, 2.5-bathroom home! Renovated throughout, this bright, sun filled floor plan offers a comfortable and inviting living experience. Enjoy the well-designed layout, featuring an oversized family room complete with a cozy wood-burning fireplace and ample window letting the outside in. Chic modern kitchen with quartz countertops, cool tone white cabinets, stainless-steel appliances, and breakfast nook. Host your guests in the formal dining room - perfect for dinner parties and gatherings. Three bedrooms upstairs featuring an expansive Owner's retreat with a oversized vanity, walk-in shower, and separate tub, offering a spa-like experience. Two additional generously sized secondary bedrooms, provide ample space for family, guests, or even a home office! Renovated hall bath and laundry room to complete the 2nd floor. Step outside onto the new deck and embrace the beauty of a flat, grassy backyard, perfect for outdoor activities and relaxation. New stylish lighting, fresh paint throughout, new light-colored flooring, upgraded electrical systems, and a new hot water heater. Newer Roof only 5 years old. Easy parking and storage with a 2-car garage! Experience an easy, worry-free lifestyle in this lovely home! **This home is eligible for the Dream Maker Community Lending Program - up to $4500 in closing costs or rate buy down.
Location
State GA
County Cobb
Lake Name None
Rooms
Bedroom Description Oversized Master
Other Rooms None
Basement Crawl Space
Dining Room Separate Dining Room
Interior
Interior Features Double Vanity, Entrance Foyer, High Speed Internet, Walk-In Closet(s), Other
Heating Forced Air, Natural Gas
Cooling Central Air, Zoned
Flooring Ceramic Tile, Vinyl
Fireplaces Number 1
Fireplaces Type Living Room
Window Features Double Pane Windows
Appliance Dishwasher, Disposal, Gas Range, Gas Water Heater, Range Hood
Laundry Laundry Closet, Upper Level
Exterior
Exterior Feature Private Front Entry, Private Rear Entry, Private Yard, Rain Gutters, Storage
Parking Features Garage
Garage Spaces 2.0
Fence None
Pool None
Community Features Near Trails/Greenway
Utilities Available Cable Available, Electricity Available, Natural Gas Available, Sewer Available, Water Available
Waterfront Description None
View Other
Roof Type Composition
Street Surface Paved
Accessibility None
Handicap Access None
Porch Deck
Private Pool false
Building
Lot Description Back Yard, Front Yard, Level, Private
Story Two
Foundation Brick/Mortar
Sewer Public Sewer
Water Public
Architectural Style Traditional
Level or Stories Two
Structure Type Frame,Vinyl Siding,Other
New Construction No
Construction Status Resale
Schools
Elementary Schools Dowell
Middle Schools Tapp
High Schools Mceachern
Others
Senior Community no
Restrictions false
Tax ID 19057000400
Ownership Fee Simple
Special Listing Condition None
Read Less Info
Want to know what your home might be worth? Contact us for a FREE valuation!

Our team is ready to help you sell your home for the highest possible price ASAP

Bought with Maximum One Realty Greater ATL.




