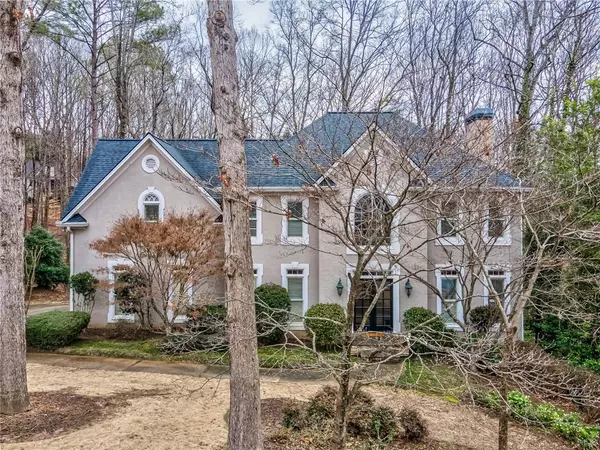For more information regarding the value of a property, please contact us for a free consultation.
Key Details
Sold Price $570,000
Property Type Single Family Home
Sub Type Single Family Residence
Listing Status Sold
Purchase Type For Sale
Square Footage 3,630 sqft
Price per Sqft $157
Subdivision Towne Lake Hills East
MLS Listing ID 7278258
Sold Date 02/02/24
Style Traditional
Bedrooms 5
Full Baths 5
Construction Status Resale
HOA Fees $600
HOA Y/N Yes
Originating Board First Multiple Listing Service
Year Built 1993
Annual Tax Amount $3,934
Tax Year 2022
Lot Size 0.410 Acres
Acres 0.41
Property Description
"Back on the Market Due to No Fault of the Seller"
Welcome home to this absolutely stunning property located in the highly desired Towne Lake Hills East Subdivsion; Come view this MOVE-IN READY HOME on the BEST STREET IN THE NEIGHBORHOOD! The home sits in a very private cul-de-sac and has stunning curb appeal. It features mahogany stained glass French front doors, a soaring 2-story foyer, real hardwoods and an amazing park-like backyard. Don't miss the AWESOME screened porch and fireplace in the master suite, private baths for guest bedrooms, full finished daylight basement with bathroom, plantation shutters, HUGE kitchen with granite/stainless steel appliances. The wall of windows along back of the home is a Must See! This once in a lifetime opportunity is only 3 miles from Downtown Woodstock. The Towne Lake Hills subdivision has an 18 hole Golf Course, Clubhouse, 2 Pools, Including a Splash Pad/Slide/Children's Swim area, Swim Team, Tennis Team, 8 Tennis Courts, Sand Volleyball Court, Full Basketball Court, Playground, Picnic Areas, and a Fitness Center. Come enjoy the continuous HOA events throughout the year! The Home is also conveniently located just minutes from I-575, restaurants, shopping, trails, schools, and entertainment!!!
Location
State GA
County Cherokee
Lake Name None
Rooms
Bedroom Description Oversized Master
Other Rooms None
Basement Finished, Finished Bath, Full, Interior Entry, Unfinished
Dining Room Separate Dining Room
Interior
Interior Features High Ceilings 10 ft Lower, Walk-In Closet(s)
Heating Forced Air, Natural Gas
Cooling Ceiling Fan(s), Central Air
Flooring Carpet
Fireplaces Number 2
Fireplaces Type Factory Built
Window Features Double Pane Windows,Storm Window(s)
Appliance Dishwasher, Disposal, Gas Oven, Gas Range, Microwave, Refrigerator
Laundry Mud Room
Exterior
Exterior Feature Private Yard
Parking Features Garage
Garage Spaces 2.0
Fence None
Pool None
Community Features None
Utilities Available Cable Available, Electricity Available, Natural Gas Available, Phone Available, Sewer Available, Underground Utilities, Water Available
Waterfront Description None
View Trees/Woods
Roof Type Composition
Street Surface Paved
Accessibility None
Handicap Access None
Porch Rear Porch
Private Pool false
Building
Lot Description Back Yard
Story Three Or More
Foundation See Remarks
Sewer Public Sewer
Water Public
Architectural Style Traditional
Level or Stories Three Or More
Structure Type Stucco
New Construction No
Construction Status Resale
Schools
Elementary Schools Bascomb
Middle Schools E.T. Booth
High Schools Etowah
Others
HOA Fee Include Reserve Fund,Swim,Tennis
Senior Community no
Restrictions true
Tax ID 15N11C 041
Special Listing Condition None
Read Less Info
Want to know what your home might be worth? Contact us for a FREE valuation!

Our team is ready to help you sell your home for the highest possible price ASAP

Bought with Tin Roof Realty




