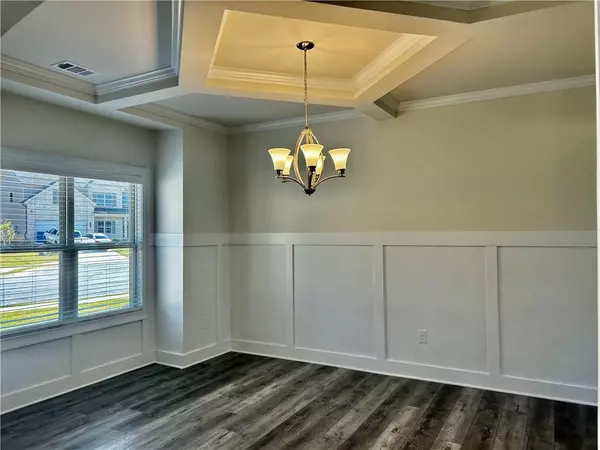For more information regarding the value of a property, please contact us for a free consultation.
Key Details
Sold Price $569,990
Property Type Single Family Home
Sub Type Single Family Residence
Listing Status Sold
Purchase Type For Sale
Square Footage 3,150 sqft
Price per Sqft $180
Subdivision Mountain Valley
MLS Listing ID 7298091
Sold Date 02/08/24
Style Craftsman,Traditional
Bedrooms 5
Full Baths 3
Construction Status New Construction
HOA Fees $600
HOA Y/N Yes
Originating Board First Multiple Listing Service
Year Built 2023
Property Description
Claire Plan Lot 42: 5BR/3BA, FANTASTIC Home. CAN CLOSE QUICKLY! PRICE REFLECTS BUILDER'S INCENTIVE of $20,000 off, plus Special financing or $15,000 IN CLOSING COST when using the Preferred Lender, Arch Capital. Magnificent Open Floor Plan, Great for Entertaining! Enjoy The Large Media Room. 2 Story Foyer, Chef Kitchen with 42" White Cabinets, Double Ovens, Large Island. Beautiful LVP. Your Guest Will Enjoy the Bedroom on the Main Level. The Spacious Owners Suite has a Beautiful Spa Bath, Large Walk-in Closet. Covered Rear Porch to Enjoy your Morning Tea. Home located in sought-after Mill Creek High School district. Near Hamilton Mill Area with Great Shopping, Parks and Schools.
Location
State GA
County Gwinnett
Lake Name None
Rooms
Bedroom Description Oversized Master
Other Rooms None
Basement None
Main Level Bedrooms 1
Dining Room Separate Dining Room
Interior
Interior Features Coffered Ceiling(s), Double Vanity, Entrance Foyer 2 Story, Walk-In Closet(s)
Heating Electric, Forced Air, Zoned
Cooling Ceiling Fan(s), Central Air, Zoned
Flooring Carpet, Ceramic Tile, Vinyl
Fireplaces Number 1
Fireplaces Type Great Room, Masonry
Window Features Insulated Windows
Appliance Dishwasher, Disposal, Double Oven, Electric Cooktop, Electric Water Heater, Microwave
Laundry Laundry Room, Upper Level
Exterior
Exterior Feature Rain Gutters
Parking Features Garage, Garage Door Opener, Garage Faces Side
Garage Spaces 2.0
Fence None
Pool None
Community Features None
Utilities Available Electricity Available, Sewer Available, Underground Utilities, Water Available
Waterfront Description None
View Other
Roof Type Shingle
Street Surface Asphalt
Accessibility None
Handicap Access None
Porch Covered, Front Porch, Rear Porch
Private Pool false
Building
Lot Description Landscaped, Level
Story Two
Foundation Slab
Sewer Public Sewer
Water Public
Architectural Style Craftsman, Traditional
Level or Stories Two
Structure Type Brick Front,Cement Siding
New Construction No
Construction Status New Construction
Schools
Elementary Schools Duncan Creek
Middle Schools Osborne
High Schools Mill Creek
Others
Senior Community no
Restrictions false
Tax ID R3003D102
Special Listing Condition None
Read Less Info
Want to know what your home might be worth? Contact us for a FREE valuation!

Our team is ready to help you sell your home for the highest possible price ASAP

Bought with BHGRE Metro Brokers




