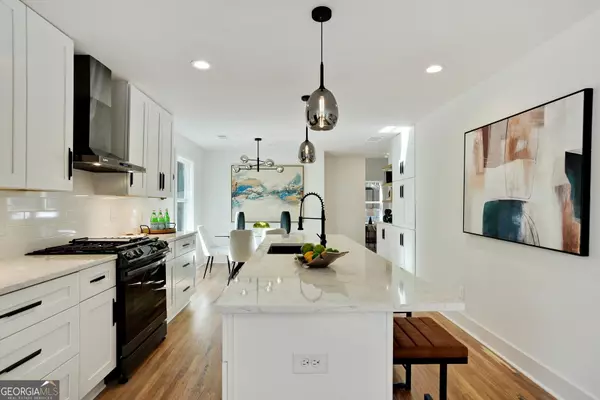For more information regarding the value of a property, please contact us for a free consultation.
Key Details
Sold Price $665,000
Property Type Single Family Home
Sub Type Single Family Residence
Listing Status Sold
Purchase Type For Sale
Square Footage 1,654 sqft
Price per Sqft $402
Subdivision East Atlanta Village
MLS Listing ID 20161469
Sold Date 02/08/24
Style Bungalow/Cottage,Traditional
Bedrooms 4
Full Baths 2
HOA Y/N No
Originating Board Georgia MLS 2
Year Built 1947
Annual Tax Amount $1,667
Tax Year 2023
Lot Size 8,712 Sqft
Acres 0.2
Lot Dimensions 8712
Property Description
Step into this exquisitely Rebuilt Home by M2REST, a true modern sanctuary in the heart of the city. Across from one of Atlanta's Top Elementary Schools, Burgess-Peterson Academy, this Home is Perfect for the Growing Family! As you enter, the home opens up to a Bright, Open-Concept Living Area, meticulously designed for Comfort and Style. It includes 4 Distinct Bedrooms, one which can be a Dedicated Office, and an additional Sunny Second Living Area with direct access to a Multi-Tiered Backyard. Throughout the home, you'll find Hardwood Floors and Floating Wood Shelving, beautifully blending modern aesthetics with classic touches. At the heart of this oasis is the Chef-Inspired Kitchen, showcasing a Spacious Island, elegant Quartz Countertops, and High-End Black Stainless Steel Appliances. The Primary Suite is a tranquil retreat, Complete with a Custom Walk-in Closet and a Spa-like Ensuite Bath. Outdoor Living is at its finest with a Welcoming Front Porch, a Large Back Patio, and a Spacious Grass Area, perfect for relaxation or entertaining. With a Detached 1 Car Garage to Boast, there is Covered Parking or it can be repurposed for a Workshop, or possibly a Secondary Guest Suite. From Top to Bottom, this home has been Thoughtfully Updated, including New Windows, Plumbing, Electrical, HVAC, Siding and Roofing, ensuring Comfort, Efficiency and Low Maintenance for Years to Come. Located in sought-after East Atlanta Village, this home is not just a residence but a lifestyle choice, marrying Sleek Design with Practical Living in one of the city's most desirable neighborhoods. Welcome Home!
Location
State GA
County Dekalb
Rooms
Other Rooms Garage(s)
Basement Crawl Space
Interior
Interior Features Double Vanity, Walk-In Closet(s), Master On Main Level
Heating Electric, Forced Air
Cooling Electric, Ceiling Fan(s), Central Air
Flooring Hardwood, Tile
Fireplace No
Appliance Dishwasher, Disposal, Microwave, Oven/Range (Combo), Refrigerator, Stainless Steel Appliance(s)
Laundry Laundry Closet, Common Area, In Hall, Other
Exterior
Exterior Feature Other
Parking Features Detached, Garage
Garage Spaces 1.0
Fence Fenced, Back Yard, Privacy, Wood
Community Features Sidewalks, Street Lights, Near Public Transport
Utilities Available Electricity Available, Natural Gas Available, Sewer Available, Water Available
View Y/N Yes
View City
Roof Type Composition
Total Parking Spaces 1
Garage Yes
Private Pool No
Building
Lot Description Private, Other
Faces From I-20 take exit 61B. Head west on Glenwood Ave SE. Take a right onto Clifton St SE. The home will be on your left.
Foundation Block
Sewer Public Sewer
Water Public
Structure Type Wood Siding
New Construction No
Schools
Elementary Schools Burgess-Peterson
Middle Schools King
High Schools Mh Jackson Jr
Others
HOA Fee Include None
Tax ID 15 178 02 027
Security Features Carbon Monoxide Detector(s),Smoke Detector(s)
Special Listing Condition Updated/Remodeled
Read Less Info
Want to know what your home might be worth? Contact us for a FREE valuation!

Our team is ready to help you sell your home for the highest possible price ASAP

© 2025 Georgia Multiple Listing Service. All Rights Reserved.




