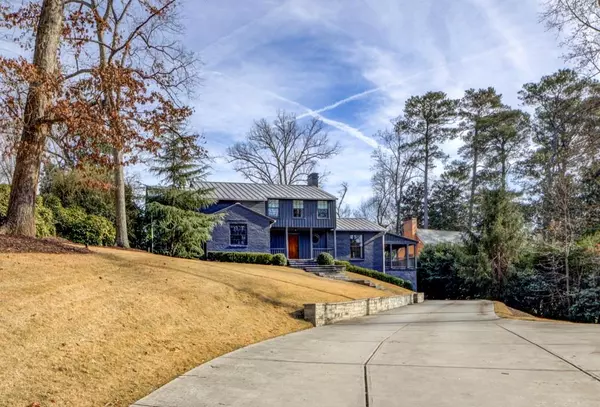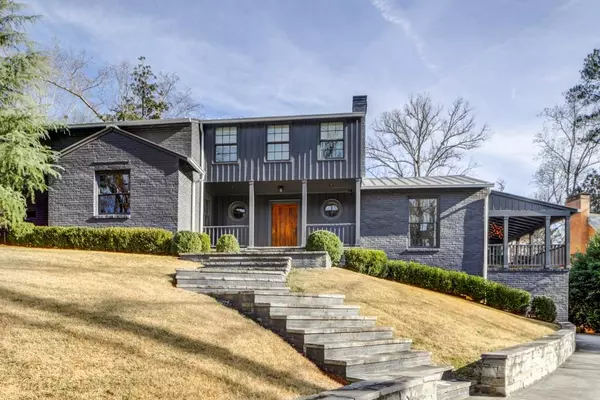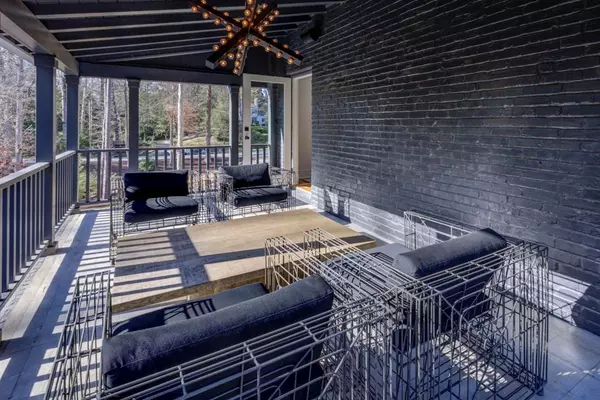For more information regarding the value of a property, please contact us for a free consultation.
Key Details
Sold Price $2,095,000
Property Type Single Family Home
Sub Type Single Family Residence
Listing Status Sold
Purchase Type For Sale
Square Footage 3,654 sqft
Price per Sqft $573
Subdivision Buckhead
MLS Listing ID 7327119
Sold Date 02/14/24
Style Contemporary/Modern,Farmhouse
Bedrooms 3
Full Baths 3
Half Baths 1
Construction Status Updated/Remodeled
HOA Y/N No
Originating Board First Multiple Listing Service
Year Built 1939
Annual Tax Amount $14,470
Tax Year 2023
Lot Size 0.797 Acres
Acres 0.7968
Property Description
A stunning renovation on one of Buckhead's most prestigious streets. Totally transformed in 2017 from its original 1939 design by architect Steve Fintak, designer Lee Kleinhelter, and landscape architect Carson McIlheney, the home has become a Peachtree Heights West landmark known for its unique style and simplistic character. With a perfect blend of contemporary and traditional, the home can easily adapt to either. The kitchen and all bathrooms are renovated to perfection with the latest in quality finishes, and the living spaces are casual, yet sophisticated, with plenty of wall spaces to display an art collection. Two open-air porches off the living room, dining room, and kitchen offer outdoor relaxation and easy entertaining. The flat, walk-out, conveniently turfed backyard has a putting green, a storage shed, and plenty of room for a future pool. A beautifully restored driveway leads to two back-facing garages with a cemented area for additional parking and plenty of turn-around space. Located in the Morris Brandon Elementary School district, near private schools, and a short distance from the Governor's Mansion, Cherokee Country Club, and the Atlanta History Center.
Location
State GA
County Fulton
Lake Name None
Rooms
Bedroom Description None
Other Rooms Shed(s)
Basement Daylight, Driveway Access, Exterior Entry, Finished, Interior Entry
Dining Room Open Concept, Seats 12+
Interior
Interior Features Bookcases, Disappearing Attic Stairs, Double Vanity, Entrance Foyer, High Ceilings 9 ft Main, High Ceilings 10 ft Main, High Speed Internet, Walk-In Closet(s)
Heating Forced Air, Natural Gas
Cooling Ceiling Fan(s), Central Air
Flooring Concrete, Hardwood, Marble
Fireplaces Number 2
Fireplaces Type Basement, Gas Starter, Living Room
Window Features None
Appliance Dishwasher, Dryer, Gas Cooktop, Gas Oven, Gas Water Heater, Range Hood, Refrigerator, Self Cleaning Oven, Washer
Laundry Laundry Room, Upper Level
Exterior
Exterior Feature Private Front Entry, Private Rear Entry, Private Yard, Rear Stairs, Storage
Parking Features Attached, Drive Under Main Level, Driveway, Garage, Garage Faces Rear, Parking Pad, Storage
Garage Spaces 2.0
Fence Back Yard, Fenced, Wrought Iron
Pool None
Community Features None
Utilities Available Cable Available, Electricity Available, Natural Gas Available, Phone Available, Sewer Available, Water Available
Waterfront Description Creek
View Other
Roof Type Metal
Street Surface Asphalt,Paved
Accessibility None
Handicap Access None
Porch Covered, Rear Porch, Side Porch
Total Parking Spaces 4
Private Pool false
Building
Lot Description Back Yard, Creek On Lot, Front Yard, Landscaped, Level, Private
Story Three Or More
Foundation Brick/Mortar
Sewer Public Sewer
Water Public
Architectural Style Contemporary/Modern, Farmhouse
Level or Stories Three Or More
Structure Type Brick 4 Sides,Frame
New Construction No
Construction Status Updated/Remodeled
Schools
Elementary Schools Morris Brandon
Middle Schools Willis A. Sutton
High Schools North Atlanta
Others
Senior Community no
Restrictions false
Tax ID 17 011400020351
Special Listing Condition None
Read Less Info
Want to know what your home might be worth? Contact us for a FREE valuation!

Our team is ready to help you sell your home for the highest possible price ASAP

Bought with Dorsey Alston Realtors




