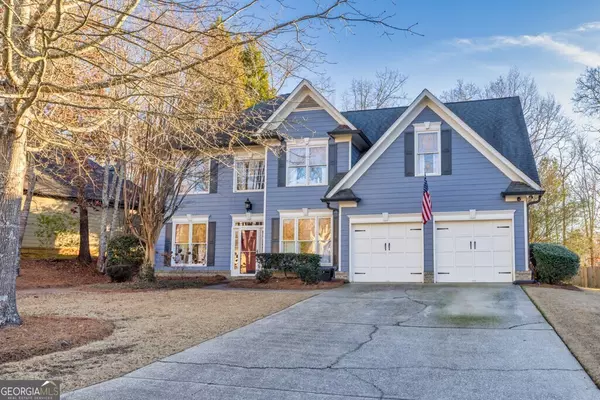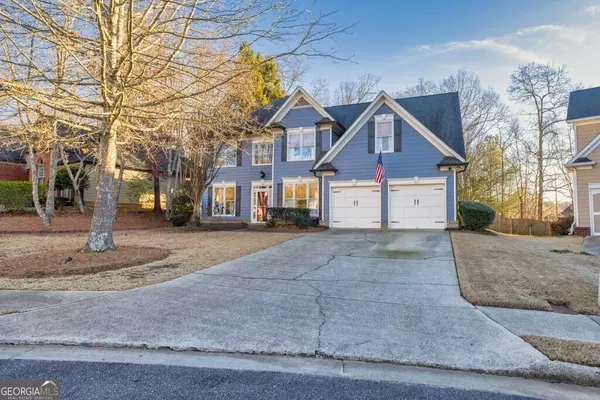For more information regarding the value of a property, please contact us for a free consultation.
Key Details
Sold Price $520,000
Property Type Single Family Home
Sub Type Single Family Residence
Listing Status Sold
Purchase Type For Sale
Square Footage 2,870 sqft
Price per Sqft $181
Subdivision Hamilton Mill
MLS Listing ID 10237017
Sold Date 02/16/24
Style Traditional
Bedrooms 5
Full Baths 2
Half Baths 1
HOA Fees $1,060
HOA Y/N Yes
Originating Board Georgia MLS 2
Year Built 1998
Annual Tax Amount $5,168
Tax Year 2023
Lot Size 10,454 Sqft
Acres 0.24
Lot Dimensions 10454.4
Property Description
Great location! Home is situated on a quiet cul-de-sac lot in highly desired Hamilton Mill ~ an active swim/tennis community *Grand 2 Story Foyer *Open Floor Plan, Perfect for Entertaining *Fireside Family Room w/ French Doors to the Private Patio *Spacious Kitchen w/ a Delightful Breakfast Area *Main Floor Office/Playroom *Master Suite Complete with Fireplace & Huge Sitting Room *Double Vanity Master Bathroom w/ Garden Tub, Separate Shower & Custom Designed WIC * Laundry on upper floor with bedrooms* Landscaped, Level Private Back Yard w/ Patio *Community has clubhouse, fitness center, lake, playground, pool, restaurant, tennis courts and sidewalks.* Ideally Located Near I85
Location
State GA
County Gwinnett
Rooms
Other Rooms Other
Basement None
Dining Room Seats 12+, Separate Room
Interior
Interior Features Double Vanity, High Ceilings, Separate Shower, Tile Bath, Tray Ceiling(s), Vaulted Ceiling(s), Walk-In Closet(s)
Heating Natural Gas, Zoned
Cooling Ceiling Fan(s), Central Air, Electric, Zoned
Flooring Carpet, Hardwood, Tile
Fireplaces Number 1
Fireplaces Type Factory Built, Family Room, Master Bedroom, Other
Fireplace Yes
Appliance Dishwasher, Disposal, Gas Water Heater, Microwave, Oven/Range (Combo)
Laundry Other, Upper Level
Exterior
Exterior Feature Other
Parking Features Attached, Garage, Garage Door Opener, Kitchen Level
Fence Back Yard, Fenced, Privacy, Wood
Community Features Clubhouse, Lake, Park, Playground, Pool, Swim Team, Tennis Court(s), Walk To Schools, Near Shopping
Utilities Available Cable Available, Electricity Available, High Speed Internet, Natural Gas Available, Phone Available, Sewer Available, Underground Utilities, Water Available
View Y/N No
Roof Type Composition
Garage Yes
Private Pool No
Building
Lot Description Cul-De-Sac, Level, Private
Faces I85 North to exit 120 - Hamilton Mill Road and turn right. Go straight into Hamilton Mill. At 4-way stop, turn left on Hog Mountain Rd. Right on Ridgemill Terrace. Right on Lake Heights Circle.
Foundation Slab
Sewer Public Sewer
Water Public
Structure Type Other
New Construction No
Schools
Elementary Schools Pucketts Mill
Middle Schools Frank N Osborne
High Schools Mill Creek
Others
HOA Fee Include Swimming,Tennis
Tax ID R3001 300
Security Features Carbon Monoxide Detector(s),Smoke Detector(s)
Acceptable Financing 1031 Exchange, Cash, Conventional, VA Loan
Listing Terms 1031 Exchange, Cash, Conventional, VA Loan
Special Listing Condition Resale
Read Less Info
Want to know what your home might be worth? Contact us for a FREE valuation!

Our team is ready to help you sell your home for the highest possible price ASAP

© 2025 Georgia Multiple Listing Service. All Rights Reserved.




