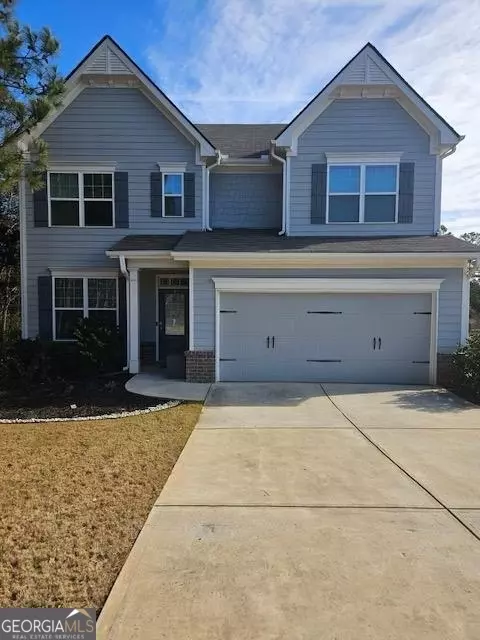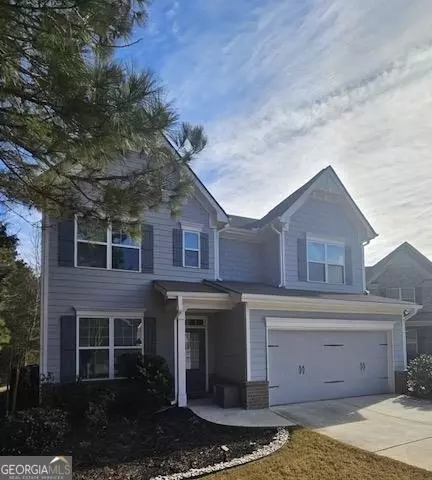For more information regarding the value of a property, please contact us for a free consultation.
Key Details
Sold Price $330,000
Property Type Single Family Home
Sub Type Single Family Residence
Listing Status Sold
Purchase Type For Sale
Square Footage 2,184 sqft
Price per Sqft $151
Subdivision Charlestons Walk
MLS Listing ID 20164768
Sold Date 02/15/24
Style Traditional
Bedrooms 4
Full Baths 2
Half Baths 1
HOA Fees $360
HOA Y/N Yes
Originating Board Georgia MLS 2
Year Built 2018
Annual Tax Amount $4,325
Tax Year 2023
Property Description
This will not last! Embark on a journey of unmatched elegance with this 4-bedroom, 2 1/2-bathroom retreat nestled beside a picturesque lake. Experience the tranquility of a corner lot with only one neighboring house, offering the perfect blend of privacy and scenic beauty. LVP plank graces the first level, while the second level welcomes you with the plush comfort of carpet underfoot. Discover the art of modern living with high ceilings and a suite of stainless steel appliances adorning the kitchen - a culinary haven equipped with a microwave, stove, refrigerator, and dishwasher. This home boasts a 2-car garage, a dedicated laundry room, and an extended covered patio that beckons for relaxation. Elevate your lifestyle with smart home features seamlessly integrated throughout. Cozy up by the fireplace, bask in the ambiance of LED lighting, and unwind in the large master bath featuring a double vanity. This isn't just a home; it's a symphony of comfort, style, and functionality. Seize the opportunity - your new home is calling.
Location
State GA
County Henry
Rooms
Basement None
Interior
Interior Features High Ceilings, Double Vanity, Soaking Tub, Walk-In Closet(s)
Heating Central
Cooling Central Air
Flooring Vinyl
Fireplaces Number 1
Fireplace Yes
Appliance Dishwasher, Microwave, Refrigerator, Stainless Steel Appliance(s)
Laundry Laundry Closet
Exterior
Parking Features Attached, Garage
Garage Spaces 2.0
Community Features Clubhouse
Utilities Available None
View Y/N No
Roof Type Other
Total Parking Spaces 2
Garage Yes
Private Pool No
Building
Lot Description Level
Faces From I 75 South Turn left onto Jonesboro Rd. Go 3.4 miles to the traffic circle. Take the second exit to Fayetteville Rd/Jonesboro St. Continue straight on to Hampton St. Continue straight onto HWY81 North/ Keys Ferry St. . After 1.4 miles turn left onto Society St, Turn left onto rainbow lane another left onto Meeting St. Destination will be on your left. (House at end of roundabout)
Sewer Public Sewer
Water Public
Structure Type Vinyl Siding
New Construction No
Schools
Elementary Schools Tussahaw
Middle Schools Mcdonough Middle
High Schools Mcdonough
Others
HOA Fee Include Maintenance Grounds,Management Fee
Tax ID 123G01086000
Special Listing Condition Resale
Read Less Info
Want to know what your home might be worth? Contact us for a FREE valuation!

Our team is ready to help you sell your home for the highest possible price ASAP

© 2025 Georgia Multiple Listing Service. All Rights Reserved.




