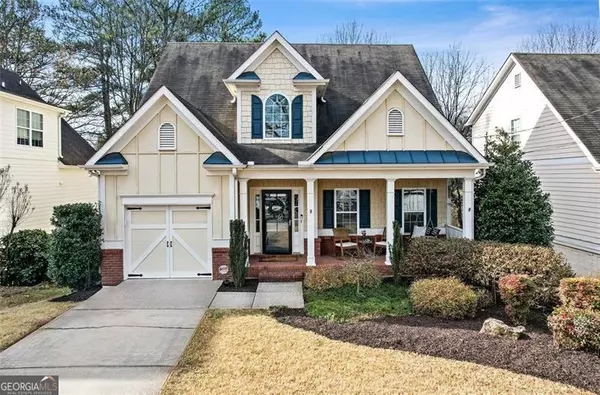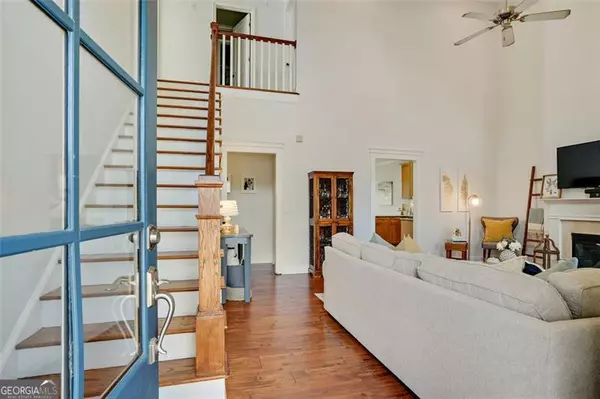For more information regarding the value of a property, please contact us for a free consultation.
Key Details
Sold Price $605,000
Property Type Single Family Home
Sub Type Single Family Residence
Listing Status Sold
Purchase Type For Sale
Square Footage 1,914 sqft
Price per Sqft $316
MLS Listing ID 10239201
Sold Date 02/16/24
Style Craftsman
Bedrooms 3
Full Baths 2
Half Baths 1
HOA Y/N No
Originating Board Georgia MLS 2
Year Built 2004
Annual Tax Amount $4,689
Tax Year 2023
Lot Size 8,276 Sqft
Acres 0.19
Lot Dimensions 8276.4
Property Description
Westside is the best side! This darling 3 bedroom, 2.5 bath Craftsman with a huge unfinished basement located on a quiet, friendly street close to all that the vibrant Westside has to offer is move-in ready and brimming with possibilities. The welcoming covered front porch complete with a swing greets you as you enter the home and step inside into the fireside living room with soaring ceilings and wide-plank hardwood floors. The sunny, eat-in kitchen features granite countertops, a breakfast bar, subway tile backsplash, stainless steel appliances, a walk-in pantry, and a breakfast area that leads to the large back deck with pergola ideal for entertaining. The spacious master suite located on the main level features trey ceiling, walk-in closet, and a newly modernized bathroom with dual vanity, tile shower, and soaking tub. Upstairs you'll find two generous size bedrooms with vaulted ceilings and a full bath. The 1,120 sf unfinished basement with high ceilings and stubbed for a bath is a blank canvas filled with possibilities for your personalization and instant equity. The basement walks out to a covered patio under the deck and into the fenced backyard featuring a fire pit and garden areas. This home has it all and you can't beat the dynamite location close to The Works, Scofflaw, Star Provisions, Topgolf, and the Beltine expansion to the new Westside Park. Welcome home!
Location
State GA
County Fulton
Rooms
Other Rooms Other
Basement Bath/Stubbed, Daylight, Unfinished, Interior Entry, Exterior Entry, Full
Interior
Interior Features High Ceilings, Entrance Foyer, Master On Main Level, Vaulted Ceiling(s), Tray Ceiling(s), Walk-In Closet(s), Double Vanity, Tile Bath
Heating Natural Gas, Forced Air
Cooling Ceiling Fan(s), Zoned, Central Air
Flooring Hardwood, Carpet, Tile
Fireplaces Number 1
Fireplaces Type Gas Log, Family Room
Fireplace Yes
Appliance Dishwasher, Disposal, Refrigerator, Microwave, Oven/Range (Combo), Stainless Steel Appliance(s), Washer
Laundry Laundry Closet, In Kitchen
Exterior
Exterior Feature Garden
Parking Features Attached, Garage Door Opener, Garage, Kitchen Level
Garage Spaces 1.0
Fence Back Yard, Fenced
Community Features Near Public Transport, Sidewalks, Street Lights
Utilities Available Cable Available, High Speed Internet, Natural Gas Available, Electricity Available, Sewer Connected, Water Available
View Y/N No
Roof Type Composition
Total Parking Spaces 1
Garage Yes
Private Pool No
Building
Lot Description Cul-De-Sac
Faces From I-75 S get off on Howell Mill exit and take a right. Right on Chattahoochee to left on Carroll Dr. Right on Marietta and Dupont Ave is less than .5 miles down on the left. 1818 is 4th home on right. Or from 285 W get off on Atlanta Rd exit and turn left. Drive 3 miles to right on Bolton Rd. Drive .5 mile to left on Marietta Rd to right on Dupont. Home is on right.
Foundation Slab
Sewer Public Sewer
Water Public
Structure Type Brick,Wood Siding
New Construction No
Schools
Elementary Schools Bolton
Middle Schools Sutton
High Schools North Atlanta
Others
HOA Fee Include None
Tax ID 17 022900011725
Security Features Security System,Smoke Detector(s)
Special Listing Condition Resale
Read Less Info
Want to know what your home might be worth? Contact us for a FREE valuation!

Our team is ready to help you sell your home for the highest possible price ASAP

© 2025 Georgia Multiple Listing Service. All Rights Reserved.




