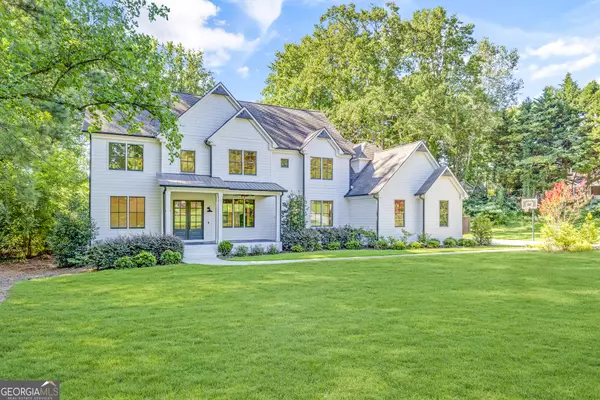For more information regarding the value of a property, please contact us for a free consultation.
Key Details
Sold Price $1,250,000
Property Type Single Family Home
Sub Type Single Family Residence
Listing Status Sold
Purchase Type For Sale
Square Footage 5,031 sqft
Price per Sqft $248
Subdivision Dunwoody
MLS Listing ID 10244382
Sold Date 02/20/24
Style Craftsman,Other,Traditional
Bedrooms 5
Full Baths 4
Half Baths 1
HOA Y/N No
Originating Board Georgia MLS 2
Year Built 2017
Annual Tax Amount $10,312
Tax Year 2022
Lot Size 0.700 Acres
Acres 0.7
Lot Dimensions 30492
Property Description
Welcome to living in the heart of Dunwoody, GA! This stunning two-story residence features 5 bedrooms, 4 full bathrooms, and a spacious 3-car garage. Upon entering, the grandeur of this home becomes apparent, welcoming you with a perfect blend of opulence, coziness, and elegance. The foyer sets a sophisticated tone with its shiplap ceilings, wainscot paneling, and a dazzling chandelier. The open-concept design leads you seamlessly to the inviting family room, where a warm fireplace and expansive windows create a bright and airy atmosphere. Continuing into the heart of the home, you'll discover the chef's kitchen-a culinary masterpiece equipped with top-of-the-line stainless steel appliances, quartz countertops, a generous island with breakfast bar seating, and ample storage for all your kitchen essentials. Adjacent to the kitchen is the screened-in deck, providing a serene oasis perfect for entertaining. The upper level hosts the expansive owner's suite, a true retreat with a spa-like en-suite bathroom featuring a soaking tub, separate shower, dual vanities, and a spacious walk-in closet that accommodates even the most extensive wardrobe. With four additional bedrooms, well-appointed bathrooms, and a loft, this home ensures ample space for family, guests, or a home office. Nestled in a sought-after Dunwoody neighborhood, this residence offers convenient access to major highways, shopping centers, dining options, and excellent schools. The community is celebrated for its friendly atmosphere and meticulously maintained surroundings, making it the ideal place to call home.
Location
State GA
County Dekalb
Rooms
Basement None
Dining Room Separate Room
Interior
Interior Features Bookcases, Double Vanity, Other, Tray Ceiling(s), Walk-In Closet(s)
Heating Forced Air, Zoned
Cooling Central Air, Zoned
Flooring Carpet, Hardwood, Other
Fireplaces Number 1
Fireplaces Type Family Room
Fireplace Yes
Appliance Dishwasher, Disposal, Microwave, Other
Laundry Common Area
Exterior
Exterior Feature Other
Parking Features Garage
Garage Spaces 3.0
Fence Back Yard
Community Features Street Lights, Walk To Schools, Near Shopping
Utilities Available Cable Available, Electricity Available, Natural Gas Available, Water Available
Waterfront Description No Dock Or Boathouse
View Y/N No
Roof Type Composition
Total Parking Spaces 3
Garage Yes
Private Pool No
Building
Lot Description Private
Faces GA-400 N to exit 4A for I-285 E. Follow signs to Ashford Dunwoody Rd. Slight right onto Mt Vernon Road. The home will be on your right.
Sewer Septic Tank
Water Public
Structure Type Other
New Construction No
Schools
Elementary Schools Vanderlyn
Middle Schools Peachtree
High Schools Dunwoody
Others
HOA Fee Include None
Tax ID 18 368 10 026
Security Features Carbon Monoxide Detector(s),Smoke Detector(s)
Special Listing Condition Resale
Read Less Info
Want to know what your home might be worth? Contact us for a FREE valuation!

Our team is ready to help you sell your home for the highest possible price ASAP

© 2025 Georgia Multiple Listing Service. All Rights Reserved.




