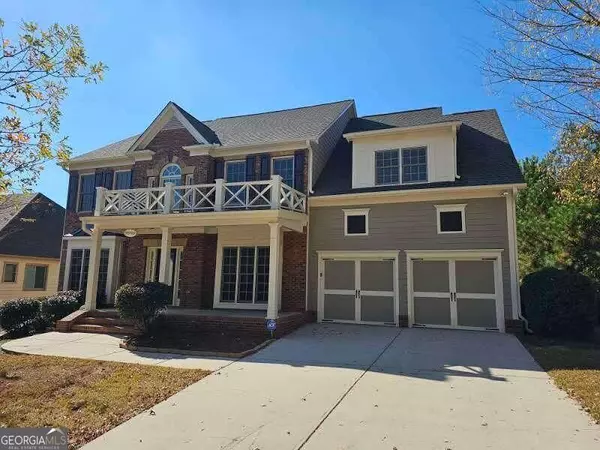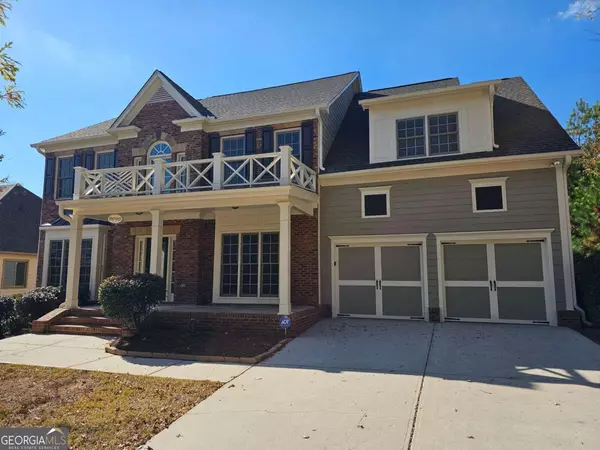For more information regarding the value of a property, please contact us for a free consultation.
Key Details
Sold Price $505,000
Property Type Single Family Home
Sub Type Single Family Residence
Listing Status Sold
Purchase Type For Sale
Square Footage 3,277 sqft
Price per Sqft $154
Subdivision Tributary New Manchester
MLS Listing ID 10226090
Sold Date 02/20/24
Style Traditional
Bedrooms 5
Full Baths 1
Half Baths 3
HOA Fees $2,760
HOA Y/N Yes
Originating Board Georgia MLS 2
Year Built 2005
Annual Tax Amount $6,376
Tax Year 2022
Lot Size 10,497 Sqft
Acres 0.241
Lot Dimensions 10497.96
Property Description
Amazing resale in the popular Tributary neighborhoodCaa swim/tennis community. Located within minutes of the airport, shopping, and freeways. The home features a brand-new roof and new exterior paint. Pull up to the front and you are welcomed by a large, covered rocking-chair front porch. Open the door and you are welcomed to an elegant two-story foyer with cathedral ceilings, a beautiful chandelier, and custom woodwork. A formal living room or home office to the left and a large formal dining room to the right, perfect for entertainment. Continue inside to discover a large family room with soaring ceilings, a fireplace, and plenty of natural light from the floor-to-ceiling picture windows. Guest bedroom and bathroom on the main. Open kitchen with breakfast bar, island, custom cabinets, granite, and stainless-steel appliances. Continue to the second floor where there are two guest bedrooms on the Cwest wing,C with a jack-and-jill bathroom. On the Ceast wing,C you will find another guest bedroom with a private tiled bathroom. French doors lead to an oversized master suite with a sitting area and fireplace. A large master bathroom with vaulted ceilings, dual vanity, soaking tub, and separate shower. Large walk-in closets for all the couture. The third level features a bonus room, perfect for a media room, recreation room, or home office. A large deck overlooks the backyard, perfect for entertaining and grilling. You will love the neighborhood, the amenities, and the floorplan and space this home has to offer. This home is truly move-in-ready and is ready to place your furniture and start entertaining friends and family. Make this your home for the holidays today!
Location
State GA
County Douglas
Rooms
Basement Interior Entry, Exterior Entry, Full
Interior
Interior Features Tray Ceiling(s), Vaulted Ceiling(s), High Ceilings, Double Vanity, Split Bedroom Plan
Heating Natural Gas, Central
Cooling Ceiling Fan(s), Central Air
Flooring Hardwood, Tile, Carpet, Laminate
Fireplaces Number 2
Fireplaces Type Family Room, Master Bedroom, Factory Built
Fireplace Yes
Appliance Gas Water Heater, Dishwasher, Refrigerator
Laundry In Hall
Exterior
Parking Features Attached, Garage
Community Features Clubhouse, Park, Playground, Pool, Tennis Court(s), Walk To Schools, Near Shopping
Utilities Available Cable Available, Electricity Available, High Speed Internet, Natural Gas Available, Phone Available, Sewer Available, Water Available
View Y/N No
Roof Type Composition
Garage Yes
Private Pool No
Building
Lot Description None
Faces GPS FRIENDLY
Sewer Public Sewer
Water Public
Structure Type Other
New Construction No
Schools
Elementary Schools New Manchester
Middle Schools Factory Shoals
High Schools New Manchester
Others
HOA Fee Include Management Fee,Swimming,Tennis
Tax ID 01790150004
Security Features Smoke Detector(s)
Special Listing Condition Updated/Remodeled
Read Less Info
Want to know what your home might be worth? Contact us for a FREE valuation!

Our team is ready to help you sell your home for the highest possible price ASAP

© 2025 Georgia Multiple Listing Service. All Rights Reserved.




