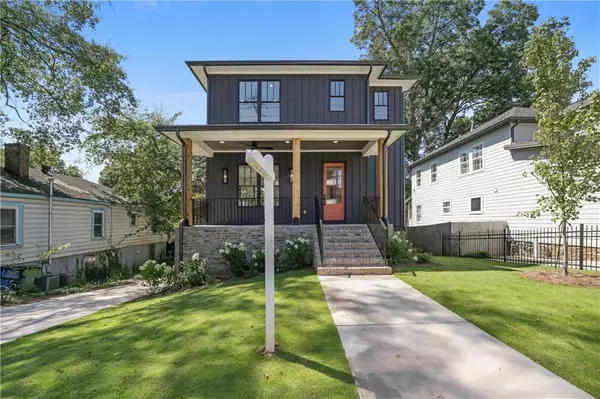For more information regarding the value of a property, please contact us for a free consultation.
Key Details
Sold Price $750,000
Property Type Single Family Home
Sub Type Single Family Residence
Listing Status Sold
Purchase Type For Sale
Square Footage 1,822 sqft
Price per Sqft $411
Subdivision Edgewood
MLS Listing ID 7273172
Sold Date 02/15/24
Style Contemporary/Modern,Craftsman
Bedrooms 3
Full Baths 2
Half Baths 1
Construction Status New Construction
HOA Y/N No
Originating Board First Multiple Listing Service
Year Built 2023
Annual Tax Amount $9,937
Tax Year 2023
Property Description
***NEW CONSTRUCTION with INTEREST RATE AS LOW AS 3.99%*** Modern luxury within reach. Welcome home to functional living in this new construction single-family home by Regal Homes in vibrant Edgewood without the hassle of an HOA. Just a few steps to the new MARTA extension, this home offers the very ultimate in location and convenience. Greet your visitors from a rocking chair front porch overlooking the front yard for the puppy. The living room and dining area is designed around an open concept plan with direct view to the kitchen for the best in entertaining. The innovative kitchen boasts a dramatic waterfall island in contrasting rich darker tone to the bright white kitchen cabinets and light colored quartz countertops. Seated at the island, your guests will continue to be impressed while you prepare a feast using the Bosch appliance package featuring the safety of an energy-efficient induction range, the quietest of all dishwashers, a convenient drawer microwave to maximize space and a glass front wine refrigerator housed in the separate beverage center location. Designer tile backsplash rises to the ceiling to complete your look of distinction. Step outside to enjoy year-round entertaining on the private terrace space complete with water hydrant for full landscaping capability and space for a gas fire pit. The staircase entry in the living room leads to three bedrooms upstairs with windows galore. A trending color solid hardwood flooring stretches throughout the entire upstairs and downstairs. The primary suite with trey ceiling offers a double vanity bath with sleek quartz countertops and a raincan shower with glass enclosure and full body spray surrounded by floor to ceiling tile. The secondary bedrooms share a hall bath with sleek fixtures and a tub with shower combination. Full size laundry is upstairs for convenience without stairs. While you can walk to El Tesoro, Edgewood Retail, Coan Park and Beltline access from just one MARTA stop, you will still enjoy the safety and convenience of an attached two car garage. Storage space in the unfinished area adjacent to garage. This all electric home is top tier in energy efficiency. Secure your place today in a highly sought after neighborhood with continued growth potential! (Interest rate as low as 3.99% as of 12/16 with preferred lender. Ask for full details.)
Location
State GA
County Dekalb
Lake Name None
Rooms
Bedroom Description Oversized Master
Other Rooms None
Basement Driveway Access, Exterior Entry, Partial, Unfinished
Dining Room Open Concept
Interior
Interior Features High Ceilings 9 ft Upper, High Ceilings 10 ft Main, High Speed Internet, Vaulted Ceiling(s), Walk-In Closet(s)
Heating Central, Electric
Cooling Ceiling Fan(s), Central Air, Electric
Flooring Hardwood
Fireplaces Number 1
Fireplaces Type Factory Built, Living Room
Window Features Double Pane Windows,Insulated Windows
Appliance Dishwasher, Disposal, Electric Range, Electric Water Heater, Gas Oven, Gas Range, Microwave, Range Hood
Laundry In Hall, Laundry Room
Exterior
Exterior Feature Private Yard
Parking Features Attached, Garage, Garage Door Opener
Garage Spaces 2.0
Fence None
Pool None
Community Features Dog Park, Near Marta, Near Schools, Near Trails/Greenway, Park, Playground, Public Transportation, Sidewalks, Street Lights
Utilities Available Cable Available, Electricity Available, Sewer Available, Water Available
Waterfront Description None
View City, Other
Roof Type Composition
Street Surface Asphalt
Accessibility None
Handicap Access None
Porch Covered, Front Porch, Rooftop
Private Pool false
Building
Lot Description Front Yard, Landscaped, Level, Private, Zero Lot Line
Story Two
Foundation Slab
Sewer Public Sewer
Water Public
Architectural Style Contemporary/Modern, Craftsman
Level or Stories Two
Structure Type Frame,HardiPlank Type
New Construction No
Construction Status New Construction
Schools
Elementary Schools Fred A. Toomer
Middle Schools Martin L. King Jr.
High Schools Maynard Jackson
Others
Senior Community no
Restrictions false
Tax ID 15 210 03 048
Ownership Fee Simple
Acceptable Financing Cash, Conventional
Listing Terms Cash, Conventional
Financing no
Special Listing Condition None
Read Less Info
Want to know what your home might be worth? Contact us for a FREE valuation!

Our team is ready to help you sell your home for the highest possible price ASAP

Bought with Atlanta Fine Homes Sotheby's International




