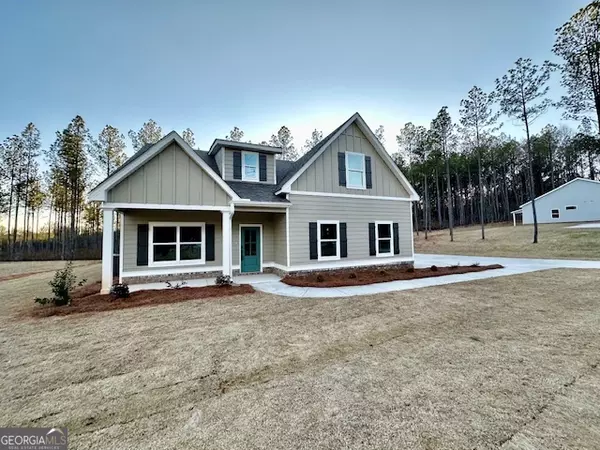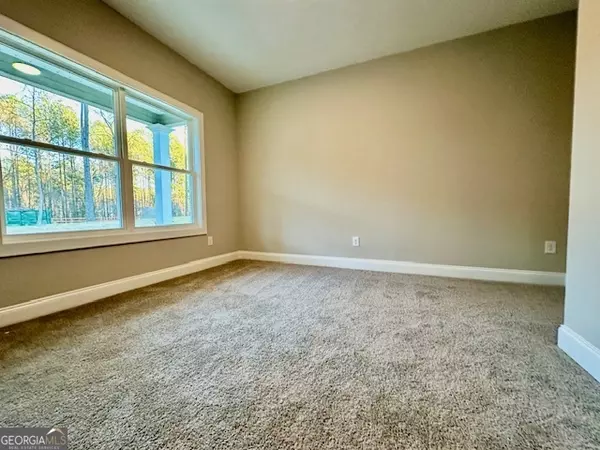For more information regarding the value of a property, please contact us for a free consultation.
Key Details
Sold Price $429,900
Property Type Single Family Home
Sub Type Single Family Residence
Listing Status Sold
Purchase Type For Sale
Square Footage 2,600 sqft
Price per Sqft $165
Subdivision Perkins Place
MLS Listing ID 10219887
Sold Date 02/23/24
Style Traditional
Bedrooms 4
Full Baths 3
HOA Y/N No
Originating Board Georgia MLS 2
Year Built 2023
Annual Tax Amount $4,300
Tax Year 2023
Lot Size 2.020 Acres
Acres 2.02
Lot Dimensions 2.02
Property Description
2+/- ACRES AND BEAUTIFUL LANGDON PLAN FEATURING 2600 SQ FEET! As you enter foyer, you'll be led to Kitchen and Open Family Room w/vaulted ceilings and gorgeous fireplace! Kitchen/Breakfast area offer open concept, nice cabinets space, quartz or granite counters, designer selected tiled backsplash, and stainless appliances. The spacious Owner's Suite features two walk-in closets and a luxurious tiled bath boasting double vanity, garden tub w/tile surround, and separate shower. Guest Suite w/bath and an office nook is found on the main level. Upstairs you'll find two nicely sized bedrooms, bathroom with double vanity, and study area. Covered Rear Patio overlooking peaceful back yard area. Fiber Cement Siding, Architectural Shingles, and Low E Windows! This home is situated in quaint setting while being just a short drive to beautiful historic Hogansville, LaGrange, or Newnan!
Location
State GA
County Troup
Rooms
Basement None
Dining Room Dining Rm/Living Rm Combo
Interior
Interior Features Vaulted Ceiling(s), High Ceilings, Double Vanity, Soaking Tub, Separate Shower, Tile Bath, Walk-In Closet(s), Master On Main Level, Split Bedroom Plan
Heating Electric, Heat Pump, Zoned, Dual
Cooling Electric, Ceiling Fan(s), Heat Pump, Zoned, Dual
Flooring Hardwood, Tile, Laminate
Fireplaces Number 1
Fireplaces Type Family Room, Factory Built
Fireplace Yes
Appliance Electric Water Heater, Dishwasher, Microwave, Oven/Range (Combo), Stainless Steel Appliance(s)
Laundry In Hall
Exterior
Parking Features Attached, Garage Door Opener, Garage, Kitchen Level, Parking Pad
Garage Spaces 2.0
Community Features None
Utilities Available Electricity Available, Phone Available, Water Available
View Y/N No
Roof Type Composition
Total Parking Spaces 2
Garage Yes
Private Pool No
Building
Lot Description Level
Faces From Exit 28 on I-85: East on Hwy 54; RIGHT onto Sims Rd; LEFT onto Perkins Rd. Lot is on the right.
Foundation Slab
Sewer Septic Tank
Water Well
Structure Type Concrete
New Construction Yes
Schools
Elementary Schools Hogansville
Middle Schools Callaway
High Schools Callaway
Others
HOA Fee Include None
Tax ID PORTION OF 0190 000011
Security Features Smoke Detector(s)
Acceptable Financing Cash, Conventional, FHA, VA Loan, USDA Loan
Listing Terms Cash, Conventional, FHA, VA Loan, USDA Loan
Special Listing Condition New Construction
Read Less Info
Want to know what your home might be worth? Contact us for a FREE valuation!

Our team is ready to help you sell your home for the highest possible price ASAP

© 2025 Georgia Multiple Listing Service. All Rights Reserved.




