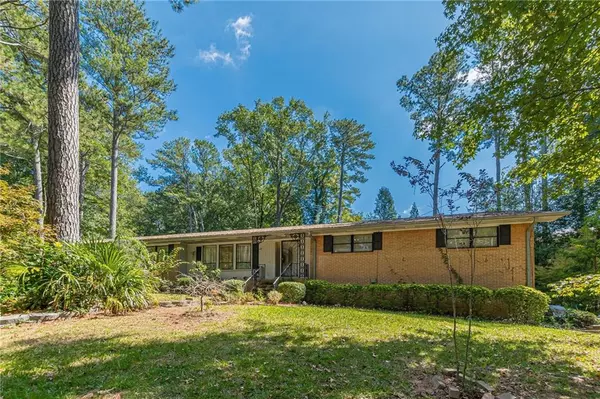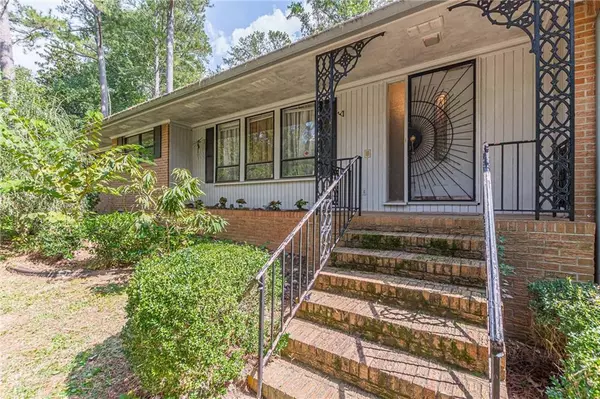For more information regarding the value of a property, please contact us for a free consultation.
Key Details
Sold Price $325,000
Property Type Single Family Home
Sub Type Single Family Residence
Listing Status Sold
Purchase Type For Sale
Square Footage 2,900 sqft
Price per Sqft $112
Subdivision Bonaventure Estates
MLS Listing ID 7315633
Sold Date 02/22/24
Style Ranch
Bedrooms 4
Full Baths 3
Construction Status Resale
HOA Y/N No
Originating Board First Multiple Listing Service
Year Built 1987
Annual Tax Amount $3,614
Tax Year 2022
Property Description
Enchanting Oasis! Find your Zen, inside and out. Arriving you immediately know you've found your one-of-a-kind home. 3 out of your 4 ample sized bedrooms attach to bathrooms. The other bedroom is right across the hallway. Spacious living room with a separate dining room just waiting for your next family gathering. Relax mode is all the way on in your family room with brand new carpet, new ceiling fan with lighting. The brick fireplace surround with a classy mantle over looks your large scenic and serene dual level backyard with a private patio and separate grilling entertaining areas. The spacious walk out terrace level has another full bathroom with a new commode and vanity. There is plenty of space to hold your next grand party, game night or holiday soiree. The back yard stretches across a luscious green lawn, leading to another patio area and access to your finished terrace level. Your rear entry 2 car attached garage affords you all of the privacy you'll ever need, if you just want to arrive home and unwind. The eat in kitchen with a built in desk, lets you prepare meals while taking care of personal or work business at the same time. You'll feel well protected and secure from the elements under your brand new roof. Lady Luck is working in your favor, if you act quickly and secure this home for your family, in a very nice and quiet family setting where neighbors still care about maintaining their homes and property values. Don't miss out on this wonderful opportunity to call 2824 Cherry Blossom Lane- "HOME"!!!
Location
State GA
County Fulton
Lake Name None
Rooms
Bedroom Description Master on Main
Other Rooms None
Basement Daylight, Finished, Finished Bath, Interior Entry
Main Level Bedrooms 4
Dining Room Separate Dining Room
Interior
Interior Features Entrance Foyer
Heating Hot Water
Cooling Ceiling Fan(s), Central Air, Electric
Flooring Carpet, Ceramic Tile, Hardwood
Fireplaces Number 1
Fireplaces Type Family Room
Window Features Window Treatments
Appliance Dishwasher, Dryer, Refrigerator, Washer
Laundry In Basement, Laundry Room
Exterior
Exterior Feature Private Front Entry, Private Rear Entry
Parking Features Drive Under Main Level, Garage, Garage Faces Rear, Garage Faces Side, Kitchen Level, Storage
Garage Spaces 2.0
Fence Back Yard
Pool None
Community Features Street Lights
Utilities Available Electricity Available, Water Available
Waterfront Description None
View City
Roof Type Composition
Street Surface Concrete
Accessibility None
Handicap Access None
Porch Patio
Private Pool false
Building
Lot Description Level
Story Two
Foundation Block
Sewer Public Sewer
Water Public
Architectural Style Ranch
Level or Stories Two
Structure Type Brick 4 Sides
New Construction No
Construction Status Resale
Schools
Elementary Schools Hamilton E. Holmes
Middle Schools Paul D. West
High Schools Tri-Cities
Others
Senior Community no
Restrictions false
Tax ID 14 022100041115
Ownership Fee Simple
Financing no
Special Listing Condition None
Read Less Info
Want to know what your home might be worth? Contact us for a FREE valuation!

Our team is ready to help you sell your home for the highest possible price ASAP

Bought with KW Realty Group




