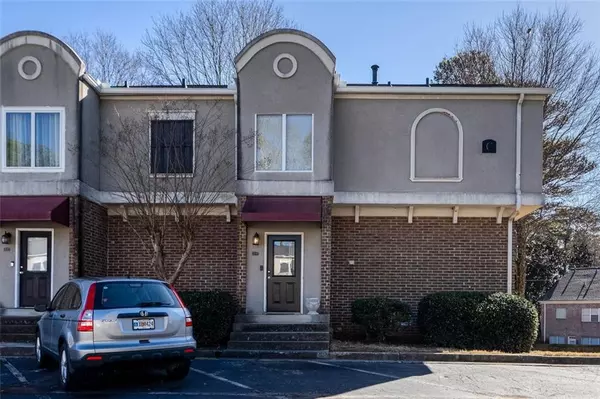For more information regarding the value of a property, please contact us for a free consultation.
Key Details
Sold Price $250,000
Property Type Condo
Sub Type Condominium
Listing Status Sold
Purchase Type For Sale
Square Footage 1,458 sqft
Price per Sqft $171
Subdivision Henderson Park
MLS Listing ID 7324391
Sold Date 02/23/24
Style Townhouse
Bedrooms 4
Full Baths 2
Half Baths 1
Construction Status Resale
HOA Fees $463
HOA Y/N Yes
Originating Board First Multiple Listing Service
Year Built 1969
Annual Tax Amount $3,340
Tax Year 2022
Lot Size 871 Sqft
Acres 0.02
Property Description
The perfect location!!!! This gated 4bedroom 3bath townhome has 3 floors with hardwood Floors, no carpet. Tiled bathroom floors and shower walls. Master Bedroom has walk-in closets, glass shower and hard surface countertops. Two additional large bedrooms share the glass shower/tub combo. Main level open concept kitchen with 2-year-old SS appliances, granite countertops with backsplash, country sink, digital lighting under the white cabinets. Custom pantry and 2-year-old washer and dryer in the hallway. Open concept dining room and living room has access to the balcony looking over the huge green grass yard. There's a half bath with plenty of storage. The basement has the 4th bedroom and access to the concrete patio. This gated community has a pool and tennis courts, also it's the perfect location for schools, shopping, restaurants, public transit, interstate, sidewalks, parks, hospital.
Seller is offering, home warranty, and washer and dryer. This is a must-see property!!!!
Location
State GA
County Dekalb
Lake Name None
Rooms
Bedroom Description None
Other Rooms Pool House
Basement Daylight, Exterior Entry, Finished, Full
Dining Room Open Concept
Interior
Interior Features Walk-In Closet(s), Smart Home, Entrance Foyer, Disappearing Attic Stairs
Heating Central, Forced Air, Natural Gas
Cooling Ceiling Fan(s), Central Air, Gas
Flooring Ceramic Tile, Hardwood
Fireplaces Type None
Window Features Insulated Windows
Appliance Dishwasher, Dryer, Disposal, ENERGY STAR Qualified Appliances, Gas Range, Gas Water Heater, Microwave, Washer, Gas Oven, Trash Compactor
Laundry In Hall, In Kitchen, Main Level
Exterior
Exterior Feature Lighting, Awning(s), Private Front Entry, Private Rear Entry
Parking Features Assigned, Parking Lot
Fence Wrought Iron
Pool Fenced, Heated, In Ground
Community Features Clubhouse, Gated, Public Transportation, Park, Restaurant, Sidewalks, Street Lights, Tennis Court(s), Near Schools, Near Marta, Near Shopping
Utilities Available Cable Available, Electricity Available, Natural Gas Available, Phone Available, Sewer Available, Underground Utilities, Water Available
Waterfront Description None
View City, Other
Roof Type Composition,Shingle
Street Surface Asphalt,Paved
Accessibility Accessible Kitchen Appliances, Accessible Washer/Dryer, Common Area, Central Living Area, Closets
Handicap Access Accessible Kitchen Appliances, Accessible Washer/Dryer, Common Area, Central Living Area, Closets
Porch Covered, Deck, Patio, Rear Porch
Private Pool false
Building
Lot Description Back Yard, Cleared, Corner Lot, Level, Landscaped
Story Three Or More
Foundation Block, Concrete Perimeter
Sewer Public Sewer
Water Public
Architectural Style Townhouse
Level or Stories Three Or More
Structure Type Brick 3 Sides
New Construction No
Construction Status Resale
Schools
Elementary Schools Pleasantdale
Middle Schools Henderson - Dekalb
High Schools Lakeside - Dekalb
Others
Senior Community no
Restrictions true
Tax ID 18 285 15 016
Ownership Condominium
Financing yes
Special Listing Condition None
Read Less Info
Want to know what your home might be worth? Contact us for a FREE valuation!

Our team is ready to help you sell your home for the highest possible price ASAP

Bought with Ansley Real Estate | Christie's International Real Estate




