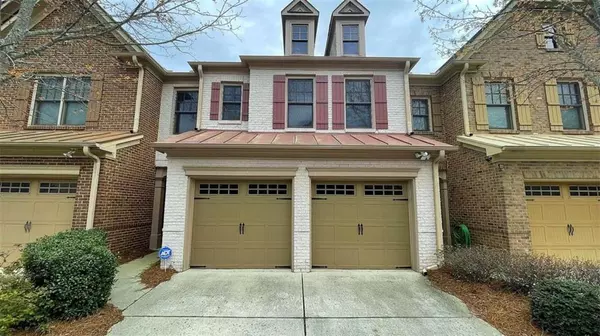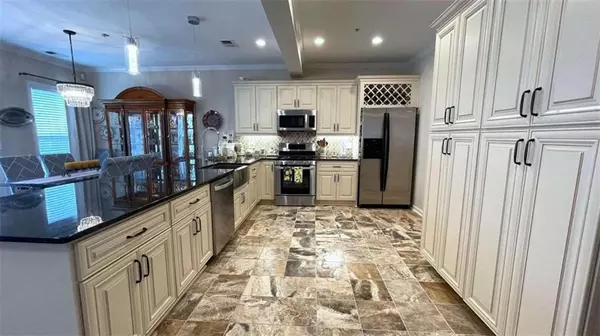For more information regarding the value of a property, please contact us for a free consultation.
Key Details
Sold Price $444,000
Property Type Townhouse
Sub Type Townhouse
Listing Status Sold
Purchase Type For Sale
Square Footage 1,976 sqft
Price per Sqft $224
Subdivision Caswell Overlook
MLS Listing ID 7329303
Sold Date 02/27/24
Style Townhouse,Traditional
Bedrooms 3
Full Baths 2
Half Baths 1
Construction Status Resale
HOA Fees $270
HOA Y/N Yes
Originating Board First Multiple Listing Service
Year Built 2008
Annual Tax Amount $796
Tax Year 2022
Lot Size 1,742 Sqft
Acres 0.04
Property Description
Livin' It up When You're Going Down with Your Own Elevator! Enjoy the Lux Lifestyle in a Stately Brick Townhome Community with Close Proximity to the Battery Shopping and Dining, Truist Park and Dixie Tavern Live Entertainment! Remodeled Bright Open Kitchen with an Enormous Island Bar, Black Granite Countertops, Stainless Farmhouse Sink, Gas Range Cooktop and Stainless Appliances, Tile Backsplash, Upgraded Antique White Cabinets with Glaze, Travertine Tile Floors, Large Cabinet Panty, Elegant Light Fixtures and Much More, Open Floor Plan to Family Room with Corner Marble Fireplace and Dining Room with Private Back Yard Patio for Alfresco Dining! Hardwood Floors Throughout the Entire Home with Tile Floors in all Bathrooms. Entry Foyer, Powder Room, Laundry, and Two Car Garage Complete the Main Floor Living. Take the Elevator or Foyer Wood Stairs up to the Second Floor with Three Large King-Sized Bedroom Suites, Upgraded Bathrooms, and an Office/Study to Boot! Owners Suite includes a Walk-In Closet, Double Granite Vanity, Tile Shower and Soaking Garden Tub. Take The Elevator to the Attic for Additional Storage Space. Neighborhood includes a Clubhouse, Pool, Playground, Sidewalks, Street Lights, Trash, Water, Sewer, Termite, Exterior Maintenance and Landscaping. If buyer closes loan with preferred lender, ***Mark Baker/SWBC Mortgage, lender will provide one-year temporary rate buydown (1% below current market rate) at no cost to buyer.*** Additional Guest Parking just around the corner if needed on Caswell to the Pool!
Location
State GA
County Cobb
Lake Name None
Rooms
Bedroom Description Oversized Master
Other Rooms None
Basement None
Dining Room Open Concept, Separate Dining Room
Interior
Interior Features Crown Molding, Disappearing Attic Stairs, Double Vanity, Elevator, Entrance Foyer, Entrance Foyer 2 Story, High Ceilings 9 ft Main, High Ceilings 9 ft Upper, High Speed Internet, Walk-In Closet(s)
Heating Central, Electric
Cooling Ceiling Fan(s), Central Air, Electric
Flooring Ceramic Tile, Hardwood
Fireplaces Number 1
Fireplaces Type Factory Built, Family Room, Gas Log, Gas Starter
Window Features Double Pane Windows,Insulated Windows
Appliance Dishwasher, Gas Oven, Gas Range, Gas Water Heater, Microwave
Laundry Laundry Room, Main Level, Mud Room
Exterior
Exterior Feature Private Yard
Parking Features Attached, Garage, Garage Door Opener, Kitchen Level
Garage Spaces 2.0
Fence None
Pool None
Community Features Clubhouse, Homeowners Assoc, Near Marta, Near Shopping, Playground, Pool, Sidewalks, Street Lights
Utilities Available Cable Available, Electricity Available, Natural Gas Available, Phone Available, Sewer Available, Underground Utilities, Water Available
Waterfront Description None
View Trees/Woods
Roof Type Composition
Street Surface Asphalt
Accessibility Accessible Elevator Installed
Handicap Access Accessible Elevator Installed
Porch Front Porch, Patio
Total Parking Spaces 2
Private Pool false
Building
Lot Description Level, Private
Story Two
Foundation Slab
Sewer Public Sewer
Water Public
Architectural Style Townhouse, Traditional
Level or Stories Two
Structure Type Brick 4 Sides
New Construction No
Construction Status Resale
Schools
Elementary Schools Dunleith
Middle Schools Marietta
High Schools Marietta
Others
HOA Fee Include Insurance,Maintenance Structure,Maintenance Grounds,Pest Control,Reserve Fund,Sewer,Swim,Termite,Trash,Water
Senior Community no
Restrictions true
Tax ID 17070901350
Ownership Fee Simple
Acceptable Financing Cash, Conventional, FHA, VA Loan
Listing Terms Cash, Conventional, FHA, VA Loan
Financing yes
Special Listing Condition None
Read Less Info
Want to know what your home might be worth? Contact us for a FREE valuation!

Our team is ready to help you sell your home for the highest possible price ASAP

Bought with Atlanta Fine Homes Sotheby's International




