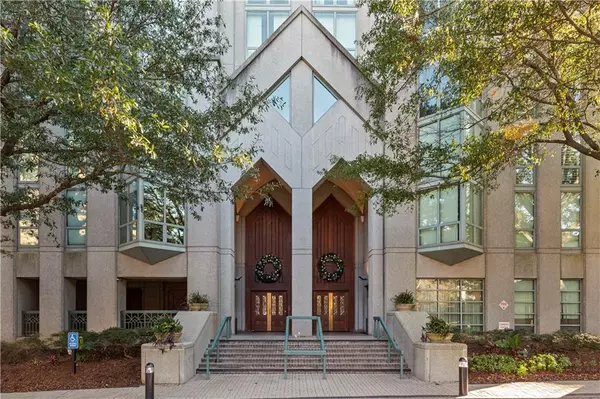For more information regarding the value of a property, please contact us for a free consultation.
Key Details
Sold Price $350,000
Property Type Condo
Sub Type Condominium
Listing Status Sold
Purchase Type For Sale
Square Footage 1,260 sqft
Price per Sqft $277
Subdivision The Concorde
MLS Listing ID 7311476
Sold Date 02/23/24
Style High Rise (6 or more stories)
Bedrooms 2
Full Baths 2
Construction Status Resale
HOA Fees $754
HOA Y/N Yes
Originating Board First Multiple Listing Service
Year Built 1988
Annual Tax Amount $723
Tax Year 2023
Lot Size 1,258 Sqft
Acres 0.0289
Property Description
Welcome to The Concorde, situated in the heart of Buckhead and known for its distinctive architectural design. This distinguished residential high-rise offers an unparalleled living experience with an array of amenities and services. Step into this two-bedroom, two-bathroom, spacious and updated unit with gleaming hardwood floors throughout, and breathtaking views from floor-to-ceiling windows that absolutely fill the space with natural light. The layout of this 11th floor condo stands out, featuring a rare renovation that seamlessly integrates the kitchen with the living space. The kitchen is bright and spacious with stainless steel appliances, updated finishes, attractive backsplash, pantry, wine rack, and an in-unit washer and dryer. The primary suite features a newly renovated en-suite bathroom with designer finishes as well as a walk-in closet. The secondary bedroom doubles as a second primary suite, boasting an en-suite bathroom and a walk-in closet with custom cabinetry - another distinctive and unique feature for a two-bedroom within the building. Schedule your showings at sunset to witness the stunning panoramic views of the Buckhead skyline that will leave you in awe. Residents of the Concorde enjoy a host of resort-style amenities, including a state-of-the-art fitness center, tennis court, swimming pool, concierge services, dog park, gated private parking garage, and meticulously landscaped outdoor spaces. Another incredible aspect of The Concorde is the exceptional security, often likened to a fortress due to its multiple layers of gated access points. Unit 1110 includes two deeded garage parking spaces that are conveniently right next to each other - another rare feature. The Concorde caters to the needs and desires of its residents with an unwavering commitment to luxury living. Enjoy walkability to the chic and bustling Buckhead Village district, renowned for its upscale shopping, fine dining, and vibrant nightlife. With a perfect blend of luxury boutiques, trendy eateries, and lively bars, Buckhead Village stands as a premier destination, attracting both locals and visitors seeking a sophisticated urban experience in the heart of Atlanta. Several photos in this listing are virtually staged.
Location
State GA
County Fulton
Lake Name None
Rooms
Bedroom Description Master on Main,Roommate Floor Plan,Other
Other Rooms Garage(s), Kennel/Dog Run, Outdoor Kitchen, Pool House, Other
Basement None
Main Level Bedrooms 2
Dining Room Open Concept, Separate Dining Room
Interior
Interior Features Bookcases, High Ceilings 9 ft Main, High Speed Internet, Walk-In Closet(s)
Heating Central, Electric
Cooling Central Air, Electric
Flooring Hardwood, Other
Fireplaces Type None
Window Features Double Pane Windows,Storm Window(s)
Appliance Dishwasher, Disposal, Dryer, Electric Oven, Electric Water Heater, Microwave, Refrigerator, Washer
Laundry In Kitchen, Laundry Room
Exterior
Exterior Feature Courtyard, Garden, Gas Grill, Private Front Entry, Storage
Parking Features Assigned
Fence Fenced
Pool In Ground
Community Features Business Center, Clubhouse, Concierge, Dog Park, Fitness Center, Homeowners Assoc, Meeting Room, Near Shopping, Park, Pool, Sidewalks, Tennis Court(s)
Utilities Available Cable Available, Electricity Available, Phone Available, Sewer Available, Water Available
Waterfront Description None
View City, Trees/Woods
Roof Type Concrete
Street Surface Paved
Accessibility Accessible Elevator Installed
Handicap Access Accessible Elevator Installed
Porch Breezeway, Covered
Total Parking Spaces 2
Private Pool false
Building
Lot Description Cul-De-Sac, Level, Wooded
Story One
Foundation Concrete Perimeter
Sewer Public Sewer
Water Public
Architectural Style High Rise (6 or more stories)
Level or Stories One
Structure Type Concrete,Frame,Stone
New Construction No
Construction Status Resale
Schools
Elementary Schools Morris Brandon
Middle Schools Willis A. Sutton
High Schools North Atlanta
Others
HOA Fee Include Door person,Insurance,Maintenance Structure,Maintenance Grounds,Pest Control,Receptionist,Security,Sewer,Swim,Tennis,Trash,Water
Senior Community no
Restrictions true
Tax ID 17 010000072101
Ownership Condominium
Acceptable Financing Cash, Conventional, VA Loan
Listing Terms Cash, Conventional, VA Loan
Financing no
Special Listing Condition None
Read Less Info
Want to know what your home might be worth? Contact us for a FREE valuation!

Our team is ready to help you sell your home for the highest possible price ASAP

Bought with Atlanta Fine Homes Sotheby's International




