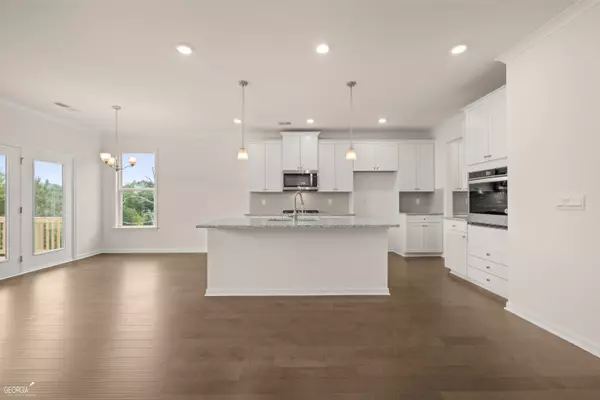For more information regarding the value of a property, please contact us for a free consultation.
Key Details
Sold Price $536,645
Property Type Single Family Home
Sub Type Single Family Residence
Listing Status Sold
Purchase Type For Sale
Square Footage 2,887 sqft
Price per Sqft $185
Subdivision Westland
MLS Listing ID 10205223
Sold Date 02/23/24
Style Craftsman
Bedrooms 5
Full Baths 4
HOA Fees $800
HOA Y/N Yes
Originating Board Georgia MLS 2
Year Built 2023
Tax Year 2023
Lot Size 10,890 Sqft
Acres 0.25
Lot Dimensions 10890
Property Description
North Oconee School district, 3 side brick exteriors, quarts counters in kitchen and primary bedroom. Hardwood found on both 1st and 2nd levels. 10*18 rear covered porch...These homes are full of upgrades already included in the price of the home. AS LOW AS 5.99% 30 YR INTEREST RATE AND 5k seller paid closing cost with preferred lender. The SUMMIT plan, the central family room opens to the island kitchen with spacious pantry and stainless-steel gas appliances including double ovens. Butler's pantry connect the kitchen to the separate dining room. Guest can enjoy the comfort of a bedroom with full bath on the main that features cultured marble counters and tile floors. Hardwood floors throughout the main level provides a seamless flow to this open floorplan. Hardwood stairs lead to an incredible recreation room perfect for games and movies. Upstairs offers an oversized private bedroom suite with impressive bath, and 3 spacious secondary bedrooms which offer lots of natural light and plenty of storage space. Your new home is built with an industry leading suite of smart home products that keep you connected with the people and place you value most. Plus, an internal pest control system that allows pest control without entering the home. You are within walking distance of the community pool. Photos used for illustrative purposes and do not depict actual home.
Location
State GA
County Oconee
Rooms
Basement None
Dining Room Separate Room
Interior
Interior Features High Ceilings, Double Vanity, Separate Shower, Tile Bath, Walk-In Closet(s)
Heating Natural Gas, Central, Dual
Cooling Gas, Ceiling Fan(s), Central Air
Flooring Hardwood, Tile, Carpet
Fireplaces Number 1
Fireplaces Type Family Room, Gas Log
Fireplace Yes
Appliance Cooktop, Dishwasher, Disposal, Double Oven, Gas Water Heater, Microwave, Oven, Stainless Steel Appliance(s)
Laundry Other
Exterior
Parking Features Attached, Garage
Community Features Clubhouse, Pool, Sidewalks, Street Lights, Tennis Court(s)
Utilities Available Cable Available, Electricity Available, High Speed Internet, Natural Gas Available, Sewer Available, Sewer Connected, Underground Utilities, Water Available
View Y/N Yes
View Seasonal View
Roof Type Composition,Metal
Garage Yes
Private Pool No
Building
Lot Description Level
Faces Westland Parkway BOGART, GA 30622 From Hwy 316 East, exit onto Hwy 53/Hog Mountain Rd. Turn right and continue approx. 6 miles. Turn right onto Hwy 78. Westland is ????????? mile on the left.
Foundation Slab
Sewer Public Sewer
Water Public
Structure Type Brick
New Construction Yes
Schools
Elementary Schools Rocky Branch
Middle Schools Dove Creek
High Schools North Oconee
Others
HOA Fee Include Maintenance Grounds,Swimming,Tennis
Tax ID A 02D 005B
Acceptable Financing 1031 Exchange, Cash, Conventional, FHA
Listing Terms 1031 Exchange, Cash, Conventional, FHA
Special Listing Condition New Construction
Read Less Info
Want to know what your home might be worth? Contact us for a FREE valuation!

Our team is ready to help you sell your home for the highest possible price ASAP

© 2025 Georgia Multiple Listing Service. All Rights Reserved.




