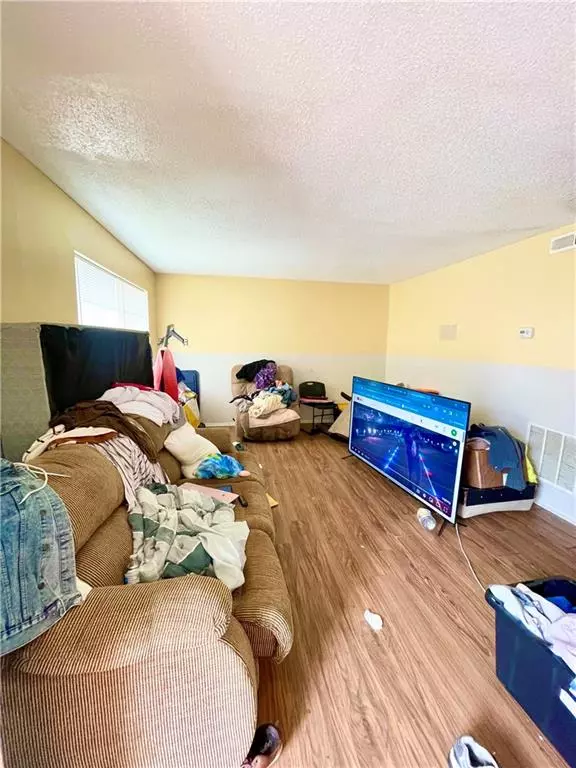For more information regarding the value of a property, please contact us for a free consultation.
Key Details
Sold Price $86,000
Property Type Condo
Sub Type Condominium
Listing Status Sold
Purchase Type For Sale
Square Footage 1,340 sqft
Price per Sqft $64
Subdivision Shannon Villas
MLS Listing ID 7329885
Sold Date 02/26/24
Style Townhouse,Traditional
Bedrooms 3
Full Baths 2
Half Baths 1
Construction Status Fixer
HOA Fees $295
HOA Y/N Yes
Originating Board First Multiple Listing Service
Year Built 1972
Annual Tax Amount $897
Tax Year 2023
Lot Size 1,341 Sqft
Acres 0.0308
Property Description
This home is filled with possibility! With 3 spacious bedrooms and 2.5 bathrooms, this home offers laminate flooring throughout the main level and cozy carpet upstairs. The kitchen features a pantry, stainless steel appliances, and a window for added brightness when preparing meals. Just off the dining room is a magnificent courtyard. The privacy fence provides an opportunity to create a gorgeous, backyard oasis; your own getaway from the outside world! Upstairs, the oversized primary ensuite along with 2 generously sized secondary bedrooms and a hall bathroom. Located in a gated community.
This home is nestled in the heart of Union City near shopping, fitness clubs, grocery stores, local eateries and easy access to I-85. Speaking of a great location, this home is a 15 minute drive to Hartsfield Jackson International Airport and a 25 minute drive to downtown Atlanta. An excellent opportunity to start your homeownership journey at an amazing price. Your new home offers a great location and security. Buy this home and start your wealth building journey. Schedule your private showing today!
Location
State GA
County Fulton
Lake Name None
Rooms
Bedroom Description Oversized Master
Other Rooms None
Basement None
Dining Room Open Concept
Interior
Interior Features Other
Heating Central, Electric
Cooling Central Air, Electric
Flooring Carpet, Laminate
Fireplaces Type None
Window Features None
Appliance Refrigerator
Laundry In Kitchen, Laundry Room, Main Level, Sink
Exterior
Exterior Feature Courtyard, Private Front Entry, Private Rear Entry
Parking Features Parking Lot, Unassigned
Fence Back Yard, Privacy
Pool None
Community Features Homeowners Assoc
Utilities Available Cable Available, Electricity Available, Sewer Available, Water Available
Waterfront Description None
View Other
Roof Type Composition,Shingle
Street Surface Asphalt
Accessibility None
Handicap Access None
Porch Patio
Private Pool false
Building
Lot Description Back Yard, Front Yard, Landscaped, Level, Private
Story Two
Foundation Slab
Sewer Public Sewer
Water Public
Architectural Style Townhouse, Traditional
Level or Stories Two
Structure Type Brick Front,HardiPlank Type
New Construction No
Construction Status Fixer
Schools
Elementary Schools Gullatt
Middle Schools Camp Creek
High Schools Langston Hughes
Others
Senior Community no
Restrictions true
Tax ID 09F230500851769
Ownership Condominium
Financing no
Special Listing Condition None
Read Less Info
Want to know what your home might be worth? Contact us for a FREE valuation!

Our team is ready to help you sell your home for the highest possible price ASAP

Bought with Virtual Properties Realty.com




