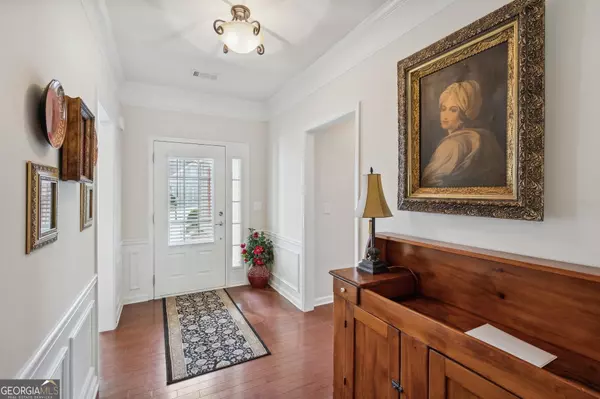For more information regarding the value of a property, please contact us for a free consultation.
Key Details
Sold Price $475,000
Property Type Single Family Home
Sub Type Single Family Residence
Listing Status Sold
Purchase Type For Sale
Subdivision Village At Deaton Creek
MLS Listing ID 10242486
Sold Date 03/04/24
Style Ranch
Bedrooms 2
Full Baths 2
HOA Fees $3,492
HOA Y/N Yes
Originating Board Georgia MLS 2
Year Built 2009
Annual Tax Amount $1,332
Tax Year 2023
Lot Size 6,969 Sqft
Acres 0.16
Lot Dimensions 6969.6
Property Description
The perfect lifestyle awaits in Hoschton's premier 55 and up neighborhood! Upon entering the open concept living room, you'll be captivated by a wall of windows allowing natural light throughout. Sip your coffee on the covered lanai and expanded sunroom area. Sought-after Copper Ridge model has 2 bedrooms, 2 baths with bonus room that is perfect for entertaining friends and family. Located in a very active community with over 100 clubs to join features a huge clubhouse, indoor & outdoor pools, tennis, pickleball, bocce ball, softball, 9 miles of walking trails and much more. Hospitals, restaurants and shopping conveniently located within a mile of the entrance. This freshly painted home sits on a large premium corner lot. HOA maintains the landscaping so you have more time to do the things you enjoy! Call today to schedule your showing.
Location
State GA
County Hall
Rooms
Basement None
Dining Room Dining Rm/Living Rm Combo
Interior
Interior Features High Ceilings, Double Vanity, Soaking Tub, Tile Bath, Walk-In Closet(s), Master On Main Level, Split Bedroom Plan
Heating Heat Pump
Cooling Ceiling Fan(s), Heat Pump
Flooring Hardwood, Tile, Carpet
Fireplaces Number 1
Fireplaces Type Living Room, Factory Built, Gas Starter
Fireplace Yes
Appliance Electric Water Heater, Dishwasher, Disposal, Microwave, Oven/Range (Combo)
Laundry Mud Room
Exterior
Parking Features Garage, Kitchen Level
Garage Spaces 2.0
Community Features Clubhouse, Gated, Lake, Park, Fitness Center, Playground, Pool, Retirement Community, Sidewalks, Tennis Court(s), Near Shopping
Utilities Available Underground Utilities, Cable Available, Electricity Available, High Speed Internet, Natural Gas Available, Phone Available, Sewer Available, Water Available
View Y/N No
Roof Type Composition
Total Parking Spaces 2
Garage Yes
Private Pool No
Building
Lot Description Corner Lot, Level
Faces I-85 North to Exit 126 - Chateau Elan. Left onto Hwy 211 to 4th light. Left onto Friendship. Village at Deaton Creek is at the waterfall on the right. Go through the guard gate, pass the clubhouse and bridge. Left onto 6404 Autumn Crest Ln. First home on right.
Foundation Slab
Sewer Public Sewer
Water Public
Structure Type Concrete
New Construction No
Schools
Elementary Schools Spout Springs
Middle Schools C W Davis
High Schools Cherokee Bluff
Others
HOA Fee Include Maintenance Structure,Trash,Maintenance Grounds,Management Fee,Private Roads,Security,Swimming,Tennis
Tax ID 15039 000593
Security Features Smoke Detector(s),Gated Community
Special Listing Condition Resale
Read Less Info
Want to know what your home might be worth? Contact us for a FREE valuation!

Our team is ready to help you sell your home for the highest possible price ASAP

© 2025 Georgia Multiple Listing Service. All Rights Reserved.




