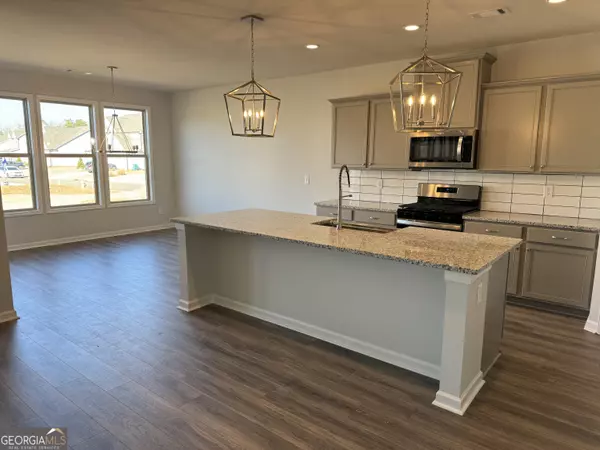For more information regarding the value of a property, please contact us for a free consultation.
Key Details
Sold Price $479,897
Property Type Single Family Home
Sub Type Single Family Residence
Listing Status Sold
Purchase Type For Sale
Square Footage 2,549 sqft
Price per Sqft $188
Subdivision Georgia Estates
MLS Listing ID 10250302
Sold Date 03/05/24
Style Ranch,Traditional
Bedrooms 4
Full Baths 3
HOA Fees $300
HOA Y/N Yes
Originating Board Georgia MLS 2
Year Built 2023
Annual Tax Amount $1
Lot Size 0.380 Acres
Acres 0.38
Lot Dimensions 16552.8
Property Description
$25,000.00 ANY WAY YOU WANT IT WITH PREFERRED LENDER OR FULL PRICE CASH OFFER ON THIS HOME! Offer ends 2/28/24.DON'T DELAY! Our most popular ranch plan we build on largest lot in community. Back yard is perfect for family activities, dogs to run, gardening enthusiast, its a blank canvas waiting for you to create. This is a gorgeous home with a covered front porch, impressive wide entry foyer, & a spacious family room with gas fireplace. All this perfectly opens into a gourmet kitchen with white painted cabinets, granite counter tops, HUGE central island, walk in pantry and large dining/ breakfast room. The owners retreat is separate from the guest rooms and is highlighted by a trey ceiling, ceiling fan, tiled bathroom floors and shower with 6 tub, painted double vanities built at gentleman's height and a large walk in closet. Additional features include a bonus room and tiled bath perfect for guest, office, play room, or hobby room. Tiled main level guest bath room floors and elegant wide planked laminate flooring in the foyer, kitchen, breakfast rm, family rm, hallway to owners suite and the mud area off the garage. Built by Southern Heritage Homes.
Location
State GA
County Barrow
Rooms
Basement None
Interior
Interior Features Tray Ceiling(s), High Ceilings, Double Vanity, Separate Shower, Tile Bath, Walk-In Closet(s), Master On Main Level, Split Foyer
Heating Natural Gas, Zoned
Cooling Electric, Ceiling Fan(s), Central Air, Zoned
Flooring Tile, Carpet, Laminate, Vinyl
Fireplaces Number 1
Fireplaces Type Family Room, Gas Log
Fireplace Yes
Appliance Gas Water Heater, Dishwasher, Disposal, Microwave, Oven/Range (Combo), Stainless Steel Appliance(s)
Laundry Mud Room
Exterior
Parking Features Attached, Garage Door Opener, Garage, Kitchen Level
Community Features Sidewalks, Street Lights
Utilities Available Underground Utilities, Electricity Available, High Speed Internet, Natural Gas Available, Sewer Available, Water Available
View Y/N No
Roof Type Composition
Garage Yes
Private Pool No
Building
Lot Description Corner Lot, Level
Faces From Highway 85 take 316 towards Athens. Stay on 316 to Bethlehem Road. Go right at Bethlehem Rd. Then 0.3 miles to Doc McLocklin Road on left. Go left on Doc McLocklin Road. GA Estates is .8miles on right.
Foundation Slab
Sewer Public Sewer
Water Public
Structure Type Other,Brick
New Construction Yes
Schools
Elementary Schools Bethlehem
Middle Schools Haymon Morris
High Schools Apalachee
Others
HOA Fee Include Insurance
Special Listing Condition New Construction
Read Less Info
Want to know what your home might be worth? Contact us for a FREE valuation!

Our team is ready to help you sell your home for the highest possible price ASAP

© 2025 Georgia Multiple Listing Service. All Rights Reserved.




