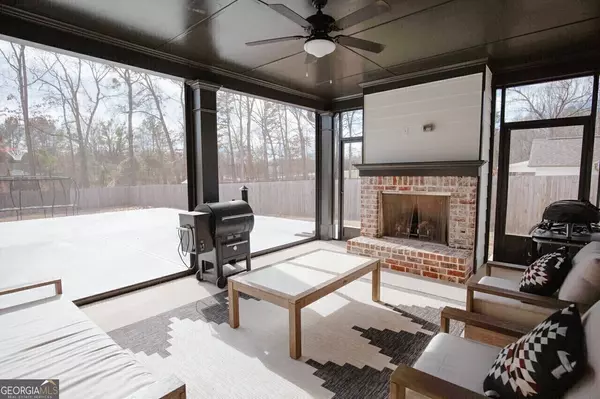For more information regarding the value of a property, please contact us for a free consultation.
Key Details
Sold Price $725,000
Property Type Single Family Home
Sub Type Single Family Residence
Listing Status Sold
Purchase Type For Sale
Square Footage 3,653 sqft
Price per Sqft $198
Subdivision The Springs Of Chateau
MLS Listing ID 10239615
Sold Date 03/08/24
Style Traditional
Bedrooms 4
Full Baths 3
Half Baths 1
HOA Fees $350
HOA Y/N Yes
Originating Board Georgia MLS 2
Year Built 2020
Annual Tax Amount $5,101
Tax Year 2022
Lot Size 0.593 Acres
Acres 0.593
Lot Dimensions 25831.08
Property Description
THIS IS LUXURY AND CHARM AT IT'S FINEST! THIS BEAUTIFUL CRAFSTMAN STYLE HOME WILL NOT DISAPPOINT! LOCATED IN THE QUIET AND SECLUDED, SPRINGS OF CHATEAU COMMUNITY ON OVER AN HALF AN ACRE LOT. JUST MINUTES FROM I-85, RESTAURANTS, SHOPPING AND THE PRESTIGIOUS CHATEAU ELAN. THE HOME WAS FINSHED IN 2021 AND HAS BEEN KEPT IN A METICULOUS, LIKE-NEW CONDITION. NO DETAIL HAS BEEN MISSED! THE FRONT YARD HAS BEEN FRESHLY LANDSCAPED. THE BACKYARD IS FULLY FENCED WITH A RETRACTABLE, SCREENED-IN COVERED PATIO FEATURING A FIREPLACE. NEWLY MADE GARDEN BOXES ARE READY FOR YOUR FRUITS AND VEGGIES AND YOU STILL HAVE PLENTY OF ROOM FOR AN IN-GROUND POOL. MOVING TO THE INTERIOR, THE MASTER BEDROOM SITS ON THE MAIN LEVEL WITH AN OVERSIZED CUSTOM WALK-IN CLOSET. ADDITIONALLY ON THE MAIN LEVEL YOU HAVE A FORMAL DINING ROOM, OFFICE, LAUNDRY ROOM AND HUGE WALK-IN PANTRY. SO MUCH STORAGE AND CUSTOM BUILT-IN'S THROUGHOUT THE HOME! UPSTAIRS FEATURES 3 BEDROOMS WITH A HUGE LOFT / MEDIA ROOM. WATER PURIFICATION AND SOFTENER SYSTEM INSTALLED IN SEPTEMBER OF 2022 ($7500). THE REFRIGERATOR, WASHER, DRYER AND SHED ALL STAY WITH THE HOME. THE SELLER WILL CONSIDER A CLOSING COST CONTRIBUTION WITH A GOOD STRONG OFFER!
Location
State GA
County Barrow
Rooms
Other Rooms Shed(s)
Basement None
Interior
Interior Features Bookcases, High Ceilings, Double Vanity, Tile Bath, Walk-In Closet(s), Master On Main Level, Split Bedroom Plan
Heating Natural Gas, Central
Cooling Electric, Ceiling Fan(s), Central Air
Flooring Tile, Carpet, Laminate
Fireplaces Number 2
Fireplaces Type Family Room, Outside, Gas Starter, Gas Log
Fireplace Yes
Appliance Gas Water Heater, Dryer, Washer, Cooktop, Dishwasher, Double Oven, Disposal, Microwave, Refrigerator, Stainless Steel Appliance(s)
Laundry Laundry Closet, Mud Room
Exterior
Parking Features Attached, Garage Door Opener, Garage, Kitchen Level
Garage Spaces 5.0
Fence Fenced, Back Yard, Privacy
Community Features Sidewalks
Utilities Available Underground Utilities, Cable Available, Electricity Available, High Speed Internet, Natural Gas Available, Phone Available, Water Available
View Y/N No
Roof Type Composition
Total Parking Spaces 5
Garage Yes
Private Pool No
Building
Lot Description Level
Faces GPS FRIENDLY
Sewer Septic Tank
Water Public
Structure Type Concrete,Stone
New Construction No
Schools
Elementary Schools Bramlett
Middle Schools Russell
High Schools Winder Barrow
Others
HOA Fee Include Maintenance Grounds
Tax ID XX026G 072
Special Listing Condition Resale
Read Less Info
Want to know what your home might be worth? Contact us for a FREE valuation!

Our team is ready to help you sell your home for the highest possible price ASAP

© 2025 Georgia Multiple Listing Service. All Rights Reserved.




