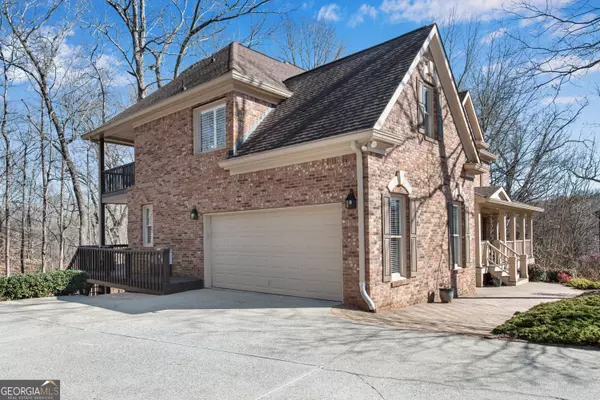For more information regarding the value of a property, please contact us for a free consultation.
Key Details
Sold Price $830,000
Property Type Single Family Home
Sub Type Single Family Residence
Listing Status Sold
Purchase Type For Sale
Square Footage 4,234 sqft
Price per Sqft $196
Subdivision River Plantation
MLS Listing ID 10250656
Sold Date 03/15/24
Style Brick/Frame,Brick 3 Side,Craftsman,Traditional
Bedrooms 5
Full Baths 5
HOA Fees $1,506
HOA Y/N Yes
Originating Board Georgia MLS 2
Year Built 1998
Annual Tax Amount $7,441
Tax Year 2023
Lot Size 0.510 Acres
Acres 0.51
Lot Dimensions 22215.6
Property Description
Enjoy refined, classic luxury in this immaculately cared for, recently updated, original owner home, nestled on a quiet cul-de-sac in Duluth. As you approach this elegant-sided brick home, you'll notice the side-wrapped rocking chair front porch-a favorite feature of the sellers- that adorns this majestic home, on one of the best lots in the neighborhood. The new double front doors usher you into a light-filled home with hardwood floors and a magazine-worthy color palette. The main level boasts a charming newly painted bedroom and updated full bath, a study, formal dining room, and recently renovated gourmet kitchen, as well as a two-story family room, complete with floor-to-ceiling windows and a brick fireplace flanked by custom bookshelves. Upstairs, the primary bedroom steals the show with a newly renovated ensuite, including soaking tub, walk-in shower with bench, and private balcony with serene wooded views. On the opposite end of the upstairs walkway, you'll find two large bedrooms adjoined Jack and Jill style with updated double vanity and full bath. There is an additional spacious upstairs bedroom with full bath that would be perfect as an office or as a homeschool/craft/music room or guest room. The basement provides an extra large finished bonus space with interior and exterior entry and tons of light that could be used as an In-law suite with bedroom and living room, or, as the coolest teen hangout or gaming suite in the neighborhood. There's a fully finished fifth bathroom in the basement, as well as plenty of storage, workshop, and flex space to design and use as you wish! Outside, you'll enjoy al fresco dining or entertaining on the expensive deck overlooking the creek. This prime location is minutes from the Gas South Arena and I-85, as well as plenty of options for fun, dining, and shopping at nearby Suwanee town center or downtown Duluth.
Location
State GA
County Gwinnett
Rooms
Basement Finished Bath, Concrete, Daylight, Exterior Entry, Interior Entry, Partial
Dining Room Seats 12+, Separate Room
Interior
Interior Features Bookcases, Double Vanity, High Ceilings, Separate Shower, Soaking Tub, Split Bedroom Plan, Tray Ceiling(s), Entrance Foyer, Vaulted Ceiling(s), Walk-In Closet(s)
Heating Central, Common, Forced Air, Natural Gas
Cooling Ceiling Fan(s), Central Air, Electric
Flooring Carpet, Hardwood, Tile
Fireplaces Number 1
Fireplaces Type Family Room, Gas Starter
Fireplace Yes
Appliance Cooktop, Dishwasher, Disposal, Double Oven, Gas Water Heater, Microwave, Oven, Stainless Steel Appliance(s)
Laundry Other
Exterior
Exterior Feature Balcony, Other
Parking Features Attached, Garage, Garage Door Opener, Guest, Kitchen Level, Parking Pad, Side/Rear Entrance
Community Features Clubhouse, Park, Playground, Pool, Tennis Court(s), Walk To Schools, Near Shopping
Utilities Available Cable Available, Electricity Available, High Speed Internet, Natural Gas Available, Phone Available, Sewer Connected, Underground Utilities, Water Available
View Y/N Yes
View River
Roof Type Composition
Garage Yes
Private Pool No
Building
Lot Description Cul-De-Sac, Other, Private
Faces Please use GPS.
Sewer Public Sewer
Water Public
Structure Type Brick,Concrete
New Construction No
Schools
Elementary Schools Burnette
Middle Schools Richard Hull
High Schools Peachtree Ridge
Others
HOA Fee Include Facilities Fee,Swimming,Tennis
Tax ID R7206 211
Security Features Carbon Monoxide Detector(s),Smoke Detector(s)
Acceptable Financing Cash, Conventional, FHA, VA Loan
Listing Terms Cash, Conventional, FHA, VA Loan
Special Listing Condition Resale
Read Less Info
Want to know what your home might be worth? Contact us for a FREE valuation!

Our team is ready to help you sell your home for the highest possible price ASAP

© 2025 Georgia Multiple Listing Service. All Rights Reserved.




