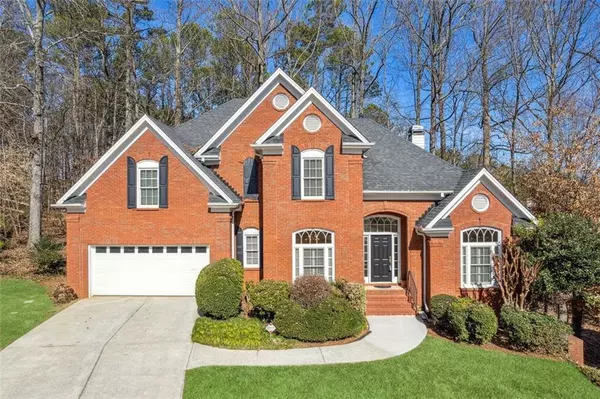For more information regarding the value of a property, please contact us for a free consultation.
Key Details
Sold Price $560,000
Property Type Single Family Home
Sub Type Single Family Residence
Listing Status Sold
Purchase Type For Sale
Square Footage 4,551 sqft
Price per Sqft $123
Subdivision Olde Savannah Square
MLS Listing ID 7334871
Sold Date 03/05/24
Style Traditional
Bedrooms 4
Full Baths 2
Half Baths 1
Construction Status Resale
HOA Fees $599
HOA Y/N Yes
Originating Board First Multiple Listing Service
Year Built 1994
Annual Tax Amount $1,349
Tax Year 2023
Lot Size 0.370 Acres
Acres 0.37
Property Description
This gorgeous, brick-front, 4 BR, 2.5 BA, 4,551 sq ft, Full Basement home is on a Cul-De-Sac. The neighborhood is conveniently located on the SAME STREET as ALL of the schools (Peachtree Ridge HS + Hull MS + Parsons ES)
Spacious, open-concept main level with high ceilings. Foyer, Family Room & Living Room are all 2-Stories high. Living Room and Dining Room have beautiful, new Anderson Windows and Plantation Shutters. The separate, well-lit Dining Room has Hardwood Floor, Chandelier, Crown Molding, and Chair Railing. Plus, there is an extra Office/Bedroom offering a ‘work-from-home' or ‘home-school' environment!
Pretty Blue Kitchen has Hardwood Floors, Crown Molding, SS Fridge, Chandelier, Granite Kitchen Island, Breakfast Bar, Coffee Bar, Walk-In Pantry, plus TONS of Pantry Cabinets. The Eat-In Kitchen has a Hardwood Floor with Transomed Windows and access to the Back Deck. Large Laundry Room with lots of Storage is right off Kitchen. The Powder Room also has a large Closet.
Upper Level overlooks both the Family Room and the Living Room. The large Primary Bedroom has a Deep Tray Ceiling and Ceiling Fan. Primary Bath has Double Doors, Double Vanities, Soaking Tub, Separate Shower, Vaulted Ceilings, and large Walk-In Closet. There are also 3 Additional Bedrooms, all with Large Closets. Hallway Bath is a Jack & Jill Bath, accessible to one of the Bedrooms. It has Double Vanities and a separate Toilet & Tub room.
The LARGE, 1,585 sq ft, mostly Unfinished Full Basement Level has Tall Ceilings, a Wide Staircase with Landing, one Finished Room, multiple Large Rooms, and Exterior Access. Would be great to finish out for Office, Media Room, Game Room, or Workroom. Mechanicals are all in good condition and Roof is in great condition.
There are NO RENTAL RESTRICTIONS for 6+ Month Rentals. However, Short Term Rentals,
You'll love the fully-featured amenity package of the OLDE SAVANNAH SQUARE community which includes a Club House, Swimming Pool, Volley Ball Court, 4 Tennis Courts, Basketball Court, and a Playground. Just up the street are TONS of major shopping & restaurant venues!
Check out the Video, Photos, and Floor Plans… and then come visit this beauty!
Location
State GA
County Gwinnett
Lake Name None
Rooms
Bedroom Description Other
Other Rooms None
Basement Daylight, Exterior Entry, Unfinished, Finished, Interior Entry, Full
Dining Room Seats 12+, Separate Dining Room
Interior
Interior Features High Ceilings 10 ft Main, Entrance Foyer 2 Story, Cathedral Ceiling(s), Crown Molding, Double Vanity, Disappearing Attic Stairs, Coffered Ceiling(s), High Speed Internet, Entrance Foyer, Tray Ceiling(s), Vaulted Ceiling(s), Walk-In Closet(s)
Heating Forced Air, Natural Gas, Zoned
Cooling Electric, Ceiling Fan(s), Central Air, Zoned
Flooring Carpet, Hardwood, Vinyl, Ceramic Tile
Fireplaces Number 1
Fireplaces Type Family Room, Gas Starter
Window Features Plantation Shutters,Insulated Windows
Appliance Disposal, Electric Cooktop, Washer, Range Hood, Microwave, Refrigerator, Electric Oven, Dryer, Dishwasher, Electric Range
Laundry Main Level, Laundry Room, In Kitchen
Exterior
Exterior Feature Lighting, Private Yard, Private Front Entry, Private Rear Entry, Rain Gutters
Parking Features Attached, Garage Door Opener, Driveway, Detached, Garage Faces Front, Garage, Kitchen Level
Garage Spaces 2.0
Fence None
Pool None
Community Features Clubhouse, Homeowners Assoc, Near Trails/Greenway, Near Schools, Tennis Court(s), Playground, Pool, Restaurant, Near Shopping, Street Lights, Sidewalks, Park
Utilities Available Cable Available, Electricity Available, Natural Gas Available, Phone Available, Sewer Available, Underground Utilities, Water Available
Waterfront Description None
View Trees/Woods
Roof Type Composition,Shingle,Ridge Vents
Street Surface Paved
Accessibility None
Handicap Access None
Porch Covered, Deck, Front Porch
Total Parking Spaces 2
Private Pool false
Building
Lot Description Back Yard, Cul-De-Sac, Front Yard, Landscaped, Private
Story Two
Foundation Concrete Perimeter
Sewer Public Sewer
Water Public
Architectural Style Traditional
Level or Stories Two
Structure Type Brick Front
New Construction No
Construction Status Resale
Schools
Elementary Schools Parsons
Middle Schools Hull
High Schools Peachtree Ridge
Others
HOA Fee Include Maintenance Grounds,Swim,Tennis
Senior Community no
Restrictions false
Tax ID R7156 039
Special Listing Condition None
Read Less Info
Want to know what your home might be worth? Contact us for a FREE valuation!

Our team is ready to help you sell your home for the highest possible price ASAP

Bought with NDI Maxim Residential




