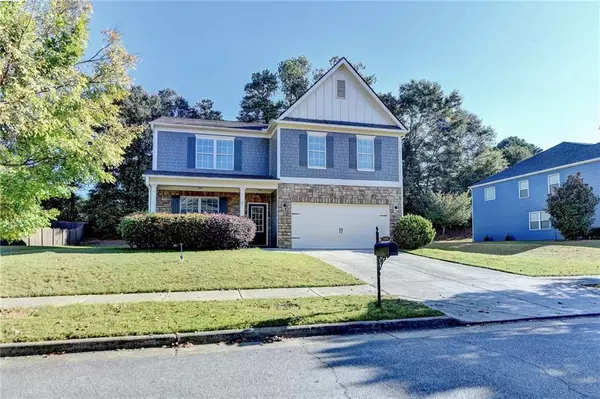For more information regarding the value of a property, please contact us for a free consultation.
Key Details
Sold Price $498,000
Property Type Single Family Home
Sub Type Single Family Residence
Listing Status Sold
Purchase Type For Sale
Square Footage 3,068 sqft
Price per Sqft $162
Subdivision Pucketts Manor
MLS Listing ID 7259287
Sold Date 03/12/24
Style Traditional
Bedrooms 5
Full Baths 3
Half Baths 1
Construction Status Resale
HOA Fees $600
HOA Y/N Yes
Originating Board First Multiple Listing Service
Year Built 2013
Annual Tax Amount $4,696
Tax Year 2022
Lot Size 0.280 Acres
Acres 0.28
Property Description
PRICE REDUCTION BELOW MARKET VALUE! MOTIVATED SELLER.ALL OFFERS WELCOME. This exceptional 3,068 square footage home is truly a must-see. It showcases a meticulously kept exterior with an inviting front porch. Nestled in a prime location, this residence boasts 5 bedrooms and 3.5 baths, offering abundant space for everyone to relax and unwind.Upon entering, you'll discover elegant formal living and dining rooms, perfect for hosting guests. The kitchen is a chef's delight, featuring stunning granite countertops, a chic tile backsplash, updated and upgraded kitchen appliances a convenient walk-in pantry, and a built-in microwave. The breakfast area seamlessly connects to the expansive great room, complete with a welcoming fireplace.The master suite has been tastefully upgraded to create a true retreat, with trey ceilings, a comfortable sitting area, and a well-organized walk-in closet. The master bath is thoughtfully appointed with dual raised vanities, a separate jetted tub, and a shower. The additional bedrooms are generously sized and offer ample closet space.Outside, you'll revel in the tranquility of the private backyard, providing year-round opportunities for relaxation and recreation. The property demands minimal exterior upkeep, boasting a roof that's only 2 years old, a brand-new back deck, an upgraded storage racks in the garage, and one-year-old exterior paint..This home is part of an outstanding school district within the Mill Creek cluster, making it an ideal choice for families. Furthermore, the convenience of walking to Puckett's Mill Elementary is a noteworthy perk. Additionally, the community offers a swimming pool and playground for residents to enjoy.
Location
State GA
County Gwinnett
Lake Name None
Rooms
Bedroom Description Oversized Master,Sitting Room
Other Rooms None
Basement None
Dining Room Separate Dining Room
Interior
Interior Features Coffered Ceiling(s), Disappearing Attic Stairs, Double Vanity, Entrance Foyer 2 Story, His and Hers Closets, Tray Ceiling(s), Walk-In Closet(s)
Heating Central, Forced Air, Natural Gas
Cooling Ceiling Fan(s), Central Air
Flooring Carpet, Hardwood
Fireplaces Number 1
Fireplaces Type Factory Built, Family Room, Gas Log, Gas Starter
Window Features Insulated Windows
Appliance Dishwasher, Gas Cooktop, Microwave
Laundry Lower Level
Exterior
Exterior Feature Private Yard
Parking Features Attached, Garage
Garage Spaces 1.0
Fence None
Pool None
Community Features Homeowners Assoc, Near Schools, Playground, Pool, Sidewalks
Utilities Available Cable Available, Electricity Available, Natural Gas Available, Phone Available, Sewer Available, Underground Utilities, Water Available
Waterfront Description None
View Trees/Woods
Roof Type Composition
Street Surface Asphalt
Accessibility None
Handicap Access None
Porch Patio
Total Parking Spaces 2
Private Pool false
Building
Lot Description Back Yard, Front Yard, Level, Private, Wooded
Story Two
Foundation Slab
Sewer Public Sewer
Water Public
Architectural Style Traditional
Level or Stories Two
Structure Type Cement Siding,Stone
New Construction No
Construction Status Resale
Schools
Elementary Schools Puckett'S Mill
Middle Schools Osborne
High Schools Mill Creek
Others
Senior Community no
Restrictions false
Tax ID R7098 090
Special Listing Condition None
Read Less Info
Want to know what your home might be worth? Contact us for a FREE valuation!

Our team is ready to help you sell your home for the highest possible price ASAP

Bought with Atlanta Realty Global, LLC.




