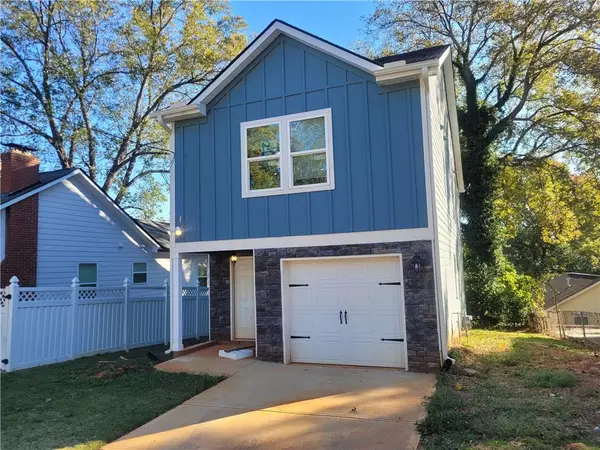For more information regarding the value of a property, please contact us for a free consultation.
Key Details
Sold Price $339,000
Property Type Single Family Home
Sub Type Single Family Residence
Listing Status Sold
Purchase Type For Sale
Square Footage 1,591 sqft
Price per Sqft $213
Subdivision Pittsburgh
MLS Listing ID 7302294
Sold Date 03/15/24
Style Traditional
Bedrooms 3
Full Baths 2
Half Baths 1
Construction Status New Construction
HOA Y/N No
Originating Board First Multiple Listing Service
Year Built 2023
Annual Tax Amount $597
Tax Year 2022
Lot Size 3,998 Sqft
Acres 0.0918
Property Description
In its final phase of construction, this gorgeous brand-new home with a 1-car garage, in the burgeoning neighborhood of Pittsburgh, is sure to please. Featuring an open layout concept, the beautiful kitchen features white soft-close shaker style cabinetry, quartz countertops, a spacious dine-around island, stainless steel appliances and a premium subway backsplash. The main level features a convenient powder room and resilient LPV flooring throughout. The three spacious bedrooms are all on the upper level, including an impressive owner's suite with dual closets. Plus, this home is perfectly suited for easy access to highways, Westside Beltline, downtown ATL, Hartsfield-Jackson airport, Tyler Perry Studios, Monday Night Garage, Pittsburgh Yards, The MET, and Lee+White. To top it all off, there is sufficient space in its large backyard for outdoor activities and there is no HOA. Hurry, place it under contract now and settle in before 2024!
Location
State GA
County Fulton
Lake Name None
Rooms
Bedroom Description Split Bedroom Plan
Other Rooms None
Basement None
Dining Room Open Concept
Interior
Interior Features Disappearing Attic Stairs, Double Vanity, Entrance Foyer, Walk-In Closet(s)
Heating Central, Zoned
Cooling Ceiling Fan(s), Central Air, Zoned
Flooring Laminate
Fireplaces Type None
Window Features Insulated Windows
Appliance Dishwasher, Disposal, Electric Water Heater, Gas Range, Microwave, Refrigerator
Laundry Laundry Closet, Upper Level
Exterior
Exterior Feature Rain Gutters
Parking Features Driveway, Garage, Garage Faces Front
Garage Spaces 1.0
Fence None
Pool None
Community Features Near Beltline, Near Marta, Near Schools, Near Shopping, Near Trails/Greenway, Public Transportation, Street Lights
Utilities Available Cable Available, Electricity Available, Natural Gas Available, Phone Available, Sewer Available, Water Available
Waterfront Description None
View Other
Roof Type Composition
Street Surface Asphalt
Accessibility None
Handicap Access None
Porch Deck
Total Parking Spaces 2
Private Pool false
Building
Lot Description Back Yard, Front Yard
Story Two
Foundation Slab
Sewer Public Sewer
Water Public
Architectural Style Traditional
Level or Stories Two
Structure Type Cement Siding
New Construction No
Construction Status New Construction
Schools
Elementary Schools Charles L. Gideons
Middle Schools Sylvan Hills
High Schools G.W. Carver
Others
Senior Community no
Restrictions false
Tax ID 14 008700081205
Special Listing Condition None
Read Less Info
Want to know what your home might be worth? Contact us for a FREE valuation!

Our team is ready to help you sell your home for the highest possible price ASAP

Bought with Non FMLS Member



