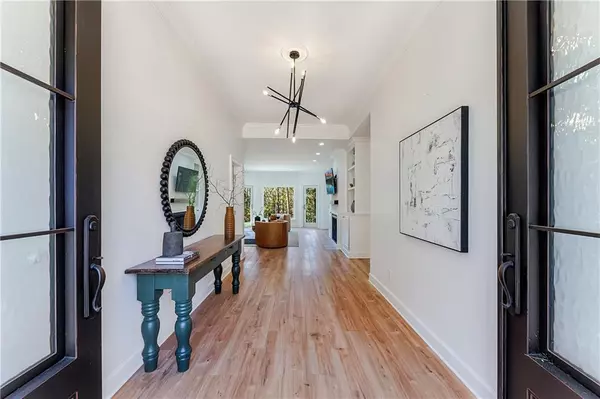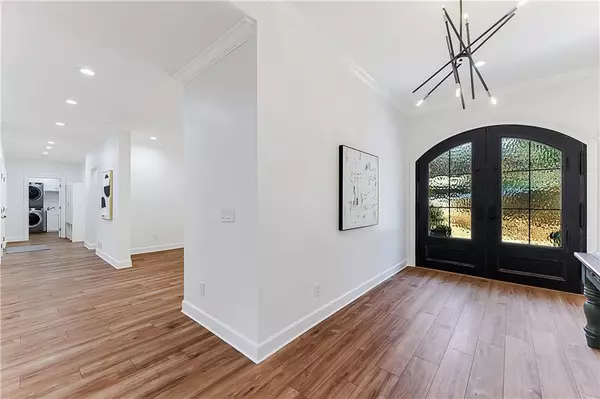For more information regarding the value of a property, please contact us for a free consultation.
Key Details
Sold Price $1,895,000
Property Type Single Family Home
Sub Type Single Family Residence
Listing Status Sold
Purchase Type For Sale
Square Footage 3,926 sqft
Price per Sqft $482
Subdivision Buckhead
MLS Listing ID 7338992
Sold Date 03/21/24
Style Ranch,Traditional
Bedrooms 4
Full Baths 5
Half Baths 1
Construction Status Resale
HOA Fees $425
HOA Y/N Yes
Originating Board First Multiple Listing Service
Year Built 1963
Annual Tax Amount $16,664
Tax Year 2023
Lot Size 0.811 Acres
Acres 0.811
Property Description
This stunning home in the heart of Buckhead underwent a total renovation, surpassing its original charm with exceptional style and high-quality finishes. The all-brick ranch-style home boasts a covered entryway with French steel doors, offering a glimpse of the lush, private backyard.
Inside, the open and flowing floor plan is bathed in natural light from oversized windows. The great room features a fireplace flanked by built-in cabinetry and bookshelves, complemented by pristine flooring that extends throughout the main level. The kitchen is a chef's delight, with Grade 4 marble countertops, floor-to-ceiling cabinetry, and high-end Bosch stainless steel appliances, including a 5-burner gas cooktop, dual dishwasher, microwave, coffee station, and 2 beverage chillers. An oversized center island with a breakfast bar adds to the functionality and beauty of the space. The kitchen flows seamlessly into the banquet-sized dining room, perfect for hosting large gatherings. The primary bedroom suite is a luxurious retreat, featuring a spa-inspired bath with heated flooring, marble tile, dual marble-topped vanity, separate spa tub, frameless shower, and a Kohler smart home toilet system with digital controls. Three additional bedrooms, each with its own ensuite bathroom, offer comfortable accommodations for family and guests. The full terrace level provides additional living space, including a finished bathroom with a Mr. Steam steam shower, and ample room for a home office, playroom, or gym. Outside, the large back deck and patio offer multiple outdoor living spaces, perfect for dining al-fresco or relaxing amidst the serene mature landscape. Situated on just under an acre, this home offers superior construction and is located in one of Atlanta's most sought-after locations. With popular dining, shops, and attractions just seconds away, this home provides the perfect blend of luxury and convenience. Additional features include all-new electrical systems, plumbing, Andersen windows and doors, a convenient mudroom, foam insulation, and a walk-up attic that can easily be finished as a fifth bedroom.
Location
State GA
County Fulton
Lake Name None
Rooms
Bedroom Description Master on Main,Split Bedroom Plan
Other Rooms None
Basement Exterior Entry, Finished Bath, Interior Entry
Main Level Bedrooms 4
Dining Room Seats 12+, Separate Dining Room
Interior
Interior Features Bookcases, Double Vanity, Entrance Foyer, High Ceilings 9 ft Main, High Speed Internet, Walk-In Closet(s)
Heating Forced Air, Natural Gas
Cooling Central Air
Flooring Marble, Other
Fireplaces Number 1
Fireplaces Type Family Room, Gas Starter
Window Features Insulated Windows
Appliance Dishwasher, Disposal, Gas Cooktop, Microwave, Range Hood, Refrigerator
Laundry Laundry Room, Main Level
Exterior
Exterior Feature Balcony, Gas Grill
Parking Features Attached, Garage, Garage Door Opener, Garage Faces Side, Kitchen Level
Garage Spaces 2.0
Fence Back Yard
Pool None
Community Features Near Schools, Near Shopping, Near Trails/Greenway
Utilities Available Cable Available, Electricity Available, Natural Gas Available, Sewer Available, Water Available
Waterfront Description None
View Other
Roof Type Composition
Street Surface Paved
Accessibility None
Handicap Access None
Porch Deck, Patio, Rear Porch
Total Parking Spaces 4
Private Pool false
Building
Lot Description Back Yard, Front Yard, Landscaped, Sprinklers In Front, Sprinklers In Rear
Story One
Foundation See Remarks
Sewer Public Sewer
Water Public
Architectural Style Ranch, Traditional
Level or Stories One
Structure Type Brick 4 Sides
New Construction No
Construction Status Resale
Schools
Elementary Schools Morris Brandon
Middle Schools Willis A. Sutton
High Schools North Atlanta
Others
Senior Community no
Restrictions false
Tax ID 17 010000070345
Financing no
Special Listing Condition None
Read Less Info
Want to know what your home might be worth? Contact us for a FREE valuation!

Our team is ready to help you sell your home for the highest possible price ASAP

Bought with Non FMLS Member




