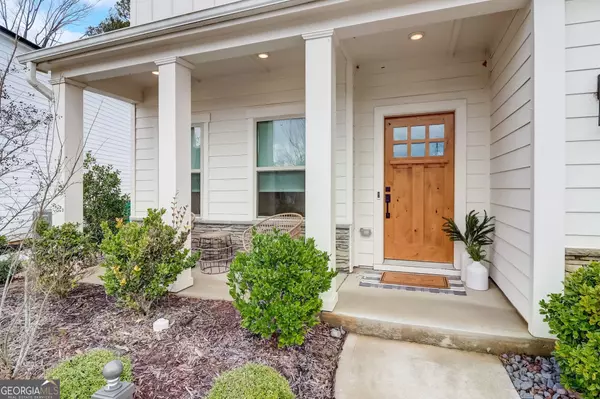For more information regarding the value of a property, please contact us for a free consultation.
Key Details
Sold Price $585,000
Property Type Single Family Home
Sub Type Single Family Residence
Listing Status Sold
Purchase Type For Sale
Square Footage 3,112 sqft
Price per Sqft $187
Subdivision Evelyn Farms
MLS Listing ID 10254053
Sold Date 03/18/24
Style Brick Front,Craftsman
Bedrooms 4
Full Baths 2
Half Baths 1
HOA Fees $500
HOA Y/N Yes
Originating Board Georgia MLS 2
Year Built 2019
Annual Tax Amount $6,899
Tax Year 2023
Lot Size 7,840 Sqft
Acres 0.18
Lot Dimensions 7840.8
Property Description
Welcome to this beautiful turn key home in the heart of Woodstock! This home boasts of high end finishes throughout - Open concept floorplan, top tier kitchen finishes and stainless steel appliances, beautiful backsplash and fixtures, solid surface counter tops, white cabinets with tons of space, walk in pantry, kitchen island, open concept dining room, and a spacious family room with a cozy gas log fireplace. The main level offers a flex room perfect for an at home office, work room, study or storage along with a mudroom off the two car garage. Situated on the upper level, a loft perfect for a play room, game room, entertaining space etc. The Primary Suite is complimented by trey ceilings, an open layout and bathroom with a fully tiled shower, massive closet and double vanity. The upper level contains an additional 4 guest bedrooms, bathroom with a double vanity and tub/shower combo, and a large laundry room with cabinet space and folding station. Enjoy rocking in a chair on the front patio, or in the private back yard that faces the woods. The back yard is enclosed in with a wooden privacy fence, poured concrete patio with a screened in porch. Not to mention, this lot is extremely level. Location is prime, just minutes from Downtown Woodstock, shopping, dining, major highways and more!
Location
State GA
County Cherokee
Rooms
Other Rooms Gazebo
Basement None
Dining Room Seats 12+
Interior
Interior Features Tray Ceiling(s), High Ceilings, Double Vanity, Walk-In Closet(s)
Heating Natural Gas, Central
Cooling Gas, Ceiling Fan(s), Central Air
Flooring Carpet, Vinyl
Fireplaces Number 1
Fireplaces Type Family Room, Factory Built, Gas Log
Fireplace Yes
Appliance Gas Water Heater, Dryer, Washer, Dishwasher, Microwave, Refrigerator, Stainless Steel Appliance(s)
Laundry Upper Level
Exterior
Parking Features Attached, Garage Door Opener, Garage, Guest
Garage Spaces 2.0
Fence Back Yard, Privacy, Wood
Community Features Playground, Pool, Sidewalks, Street Lights, Walk To Schools, Near Shopping
Utilities Available Cable Available, Sewer Connected, Electricity Available, Natural Gas Available, Phone Available
View Y/N Yes
View Seasonal View
Roof Type Composition
Total Parking Spaces 2
Garage Yes
Private Pool No
Building
Lot Description Level, Private
Faces GPS Friendly
Foundation Slab
Sewer Public Sewer
Water Public
Structure Type Brick
New Construction No
Schools
Elementary Schools Little River Primary/Elementar
Middle Schools Mill Creek
High Schools River Ridge
Others
HOA Fee Include Maintenance Grounds,Swimming
Tax ID 15N18U 108
Security Features Security System,Carbon Monoxide Detector(s),Smoke Detector(s)
Acceptable Financing Cash, Conventional, FHA, VA Loan
Listing Terms Cash, Conventional, FHA, VA Loan
Special Listing Condition Resale
Read Less Info
Want to know what your home might be worth? Contact us for a FREE valuation!

Our team is ready to help you sell your home for the highest possible price ASAP

© 2025 Georgia Multiple Listing Service. All Rights Reserved.




