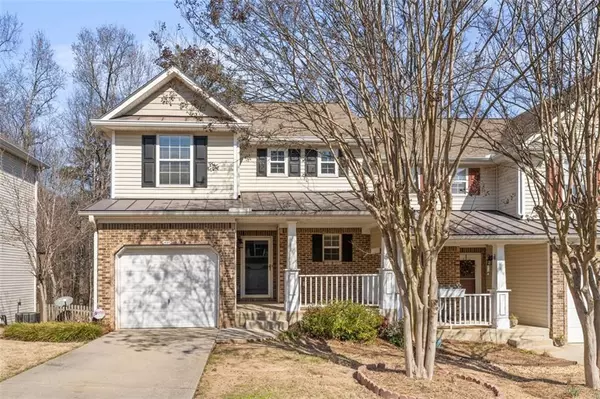For more information regarding the value of a property, please contact us for a free consultation.
Key Details
Sold Price $315,000
Property Type Townhouse
Sub Type Townhouse
Listing Status Sold
Purchase Type For Sale
Square Footage 1,966 sqft
Price per Sqft $160
Subdivision Fox Creek
MLS Listing ID 7341820
Sold Date 03/22/24
Style Townhouse
Bedrooms 2
Full Baths 2
Half Baths 1
Construction Status Resale
HOA Fees $200
HOA Y/N Yes
Originating Board First Multiple Listing Service
Year Built 2003
Annual Tax Amount $3,502
Tax Year 2023
Lot Size 2,613 Sqft
Acres 0.06
Property Description
Come and see this beautiful townhouse in Woodstock's popular Fox Creek Community! This end-unit home has one of the largest floorplans available, a finished basement, and backs up to a private, lovely view from the balcony overlooking a creek flowing through the woods. The main level features an open concept floor plan with tons of natural light. The kitchen has all the right upgrades, including granite counters, double ovens, and breakfast bar. Upstairs is the large master bedroom with walk-in closet & en-suite bathroom, secondary bedroom, additional full bathroom, laundry closet, and handy loft space. The finished basement provides plenty of additional living space, flexible to use as you prefer. Maintained beautifully, including a new HVAC system, new LVP flooring and carpet, and new paint throughout. Fox Creek amenities include pool, tennis and playground, lawn care, and exterior maintenance including roof and trash service. This prime location is minutes to Downtown Woodstock, close to walking trails, parks, and excellent schools.
Location
State GA
County Cherokee
Lake Name None
Rooms
Bedroom Description Split Bedroom Plan
Other Rooms None
Basement Daylight, Exterior Entry, Finished, Interior Entry, Walk-Out Access
Dining Room Open Concept
Interior
Interior Features Disappearing Attic Stairs, Double Vanity, Entrance Foyer, Walk-In Closet(s)
Heating Electric, Heat Pump
Cooling Ceiling Fan(s), Heat Pump, Window Unit(s)
Flooring Carpet, Ceramic Tile, Vinyl
Fireplaces Type None
Window Features None
Appliance Dishwasher, Disposal, Double Oven, Dryer, Electric Range, Electric Water Heater, Microwave, Refrigerator, Washer
Laundry In Hall, Laundry Closet, Upper Level
Exterior
Exterior Feature Private Yard, Rain Gutters
Parking Features Attached, Garage, Garage Door Opener, Garage Faces Front, Kitchen Level, Level Driveway
Garage Spaces 1.0
Fence None
Pool None
Community Features Homeowners Assoc, Near Schools, Near Shopping, Playground, Pool, Sidewalks, Street Lights, Tennis Court(s)
Utilities Available Cable Available, Electricity Available, Phone Available, Sewer Available, Underground Utilities, Water Available, Other
Waterfront Description None
View Trees/Woods
Roof Type Composition
Street Surface Paved
Accessibility None
Handicap Access None
Porch Deck, Front Porch
Private Pool false
Building
Lot Description Back Yard, Front Yard, Landscaped
Story Two
Foundation Slab
Sewer Public Sewer
Water Public
Architectural Style Townhouse
Level or Stories Two
Structure Type Brick Front,Vinyl Siding
New Construction No
Construction Status Resale
Schools
Elementary Schools Johnston
Middle Schools Mill Creek
High Schools River Ridge
Others
HOA Fee Include Maintenance Structure,Maintenance Grounds,Swim,Termite,Tennis,Trash
Senior Community no
Restrictions false
Tax ID 15N16E 057
Ownership Fee Simple
Financing yes
Special Listing Condition None
Read Less Info
Want to know what your home might be worth? Contact us for a FREE valuation!

Our team is ready to help you sell your home for the highest possible price ASAP

Bought with Berkshire Hathaway HomeServices Georgia Properties




