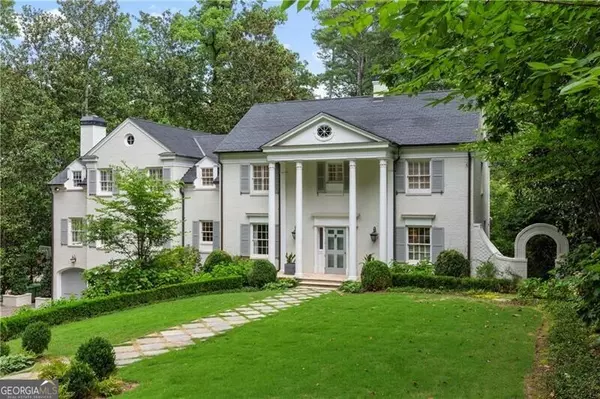For more information regarding the value of a property, please contact us for a free consultation.
Key Details
Sold Price $2,100,000
Property Type Vacant Land
Sub Type Unimproved Land
Listing Status Sold
Purchase Type For Sale
Square Footage 6,771 sqft
Price per Sqft $310
Subdivision Buckhead
MLS Listing ID 10248902
Sold Date 03/29/24
Style Brick 4 Side,Traditional
Bedrooms 5
Full Baths 4
Half Baths 1
HOA Y/N Yes
Originating Board Georgia MLS 2
Year Built 1940
Annual Tax Amount $27,867
Tax Year 2022
Lot Size 0.909 Acres
Acres 0.909
Lot Dimensions 39596.04
Property Description
Located on one of Atlanta's most sought-after streets, this handsome 1940's era home embodies the glamour and history of old school Buckhead. A previous renovation and expansion by Harrison Design and Builders II upgraded the living spaces and systems for a more contemporary lifestyle while preserving much of the home's original character. The generously proportioned main level features a welcoming entry, light-filled dining room and elegant formal living room leading to a beautiful sitting area/office. Overlooking the fireside family room, the well-equipped kitchen has a sunny breakfast room and sitting area along with 2 dishwashers, 2 ovens, 2 sinks, a Viking stovetop, Subzero refrigerator plus 2 refrigerator drawers and a convenient warming drawer. The second level offers an oversized primary suite with custom closet and vaulted sitting room as well as 3 additional bedrooms and 2 full baths. The recently renovated terrace level provides additional living space with a large fireside living area, playroom, convenient guest suite and sunroom. Situated on close to one acre of land, multiple outdoor living spaces overlook the freshly landscaped backyard with beautiful gardens including a private screened porch off the kitchen, multi-tiered deck and slate covered patio complete with outdoor fireplace. Amazing location minutes to top area schools/ top rate Brandon school district and all Buckhead has to offer!
Location
State GA
County Fulton
Rooms
Basement Finished Bath, Interior Entry, Exterior Entry, Finished, Full
Dining Room Separate Room
Interior
Interior Features Tray Ceiling(s), Beamed Ceilings, Soaking Tub, Separate Shower, Walk-In Closet(s)
Heating Natural Gas, Zoned
Cooling Ceiling Fan(s), Central Air, Zoned
Flooring Hardwood
Fireplaces Number 3
Fireplaces Type Basement, Living Room
Fireplace Yes
Appliance Dishwasher, Double Oven, Microwave, Refrigerator
Laundry Upper Level
Exterior
Exterior Feature Sprinkler System
Parking Features Basement, Garage
Community Features Street Lights, Walk To Schools, Near Shopping
Utilities Available Other
View Y/N No
Roof Type Composition
Garage Yes
Private Pool No
Building
Lot Description Private
Faces Located on Habersham Road between W Andrews Drive and W Paces Ferry Road.
Sewer Public Sewer
Water Public
Structure Type Other
New Construction No
Schools
Elementary Schools Brandon Primary/Elementary
Middle Schools Sutton
High Schools North Atlanta
Others
HOA Fee Include Other
Tax ID 17 011400020138
Special Listing Condition Resale
Read Less Info
Want to know what your home might be worth? Contact us for a FREE valuation!

Our team is ready to help you sell your home for the highest possible price ASAP

© 2025 Georgia Multiple Listing Service. All Rights Reserved.




