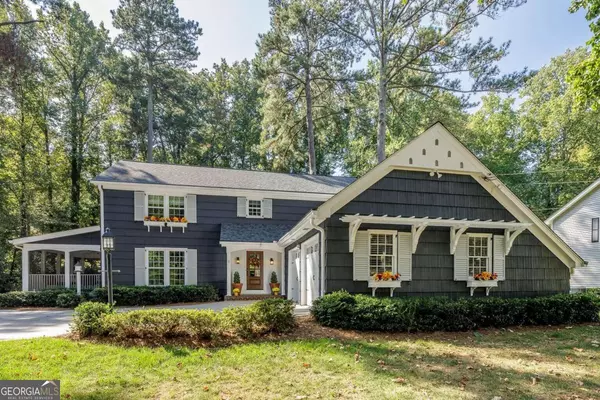For more information regarding the value of a property, please contact us for a free consultation.
Key Details
Sold Price $900,000
Property Type Single Family Home
Sub Type Single Family Residence
Listing Status Sold
Purchase Type For Sale
Square Footage 2,724 sqft
Price per Sqft $330
Subdivision The Branches
MLS Listing ID 10262753
Sold Date 04/02/24
Style Traditional
Bedrooms 4
Full Baths 2
Half Baths 1
HOA Y/N No
Originating Board Georgia MLS 2
Year Built 1969
Annual Tax Amount $5,803
Tax Year 2023
Lot Size 0.775 Acres
Acres 0.775
Lot Dimensions 33759
Property Description
Welcome to a truly special home in The Branches! This delightful Southern Living-style home sits on a large level lot within easy walking distance to the swim/tennis amenities. With its charming exterior and thoughtful renovations, this home is sure to capture your heart. Step into the stunning new kitchen, which has been expanded to include two spacious quartz islands/tops, custom cabinetry, marble backsplash, and top-of-the-line appliances including a 36" Wolf dual fuel gas range. The dining area flows seamlessly into a vaulted screen porch, perfect for enjoying the outdoors year-round. The kitchen opens to a cozy fireside keeping room and a breathtaking two-story vaulted great room with exposed beams and flooded with natural light. There's also a sizable dining/living room. Step outside onto the large deck overlooking the fenced backyard and picturesque views beyond. Upstairs, the owner's suite has been beautifully transformed with a luxurious marble bath featuring heated floors, a marble shower, air jetted tub, and dual marble vanity. Three additional bedrooms and a newly renovated bath complete the upper level. Notable upgrades include NEW triple-pane windows, roof, HVAC, electrical panel, and sewer line. All closets have organization systems.With everything already taken care of, all that's left to do is move in and enjoy the wonderful lifestyle this home has to offer!
Location
State GA
County Fulton
Rooms
Basement Crawl Space
Dining Room Seats 12+
Interior
Interior Features Beamed Ceilings, Bookcases, Vaulted Ceiling(s), Walk-In Closet(s)
Heating Central, Forced Air, Natural Gas
Cooling Ceiling Fan(s), Central Air
Flooring Carpet, Hardwood
Fireplaces Number 2
Fireplaces Type Gas Starter, Other
Fireplace Yes
Appliance Dishwasher, Disposal, Gas Water Heater, Microwave, Refrigerator
Laundry Mud Room
Exterior
Parking Features Attached, Garage, Garage Door Opener, Kitchen Level, Side/Rear Entrance
Fence Back Yard, Fenced, Wood
Community Features Clubhouse, Playground, Pool, Street Lights, Swim Team, Tennis Court(s), Near Public Transport, Walk To Schools, Near Shopping
Utilities Available Cable Available, Electricity Available, High Speed Internet, Natural Gas Available, Phone Available, Sewer Available, Water Available
Waterfront Description No Dock Or Boathouse
View Y/N No
Roof Type Composition
Garage Yes
Private Pool No
Building
Lot Description Corner Lot, Level
Faces Spalding Drive to Twin Branch Drive to the Roundabout Where the Property is Located OR Mt. Vernon to Hidden Branches Drive to Left on Hunters Branch Lane - Follow to the Roundabout.
Sewer Public Sewer
Water Public
Structure Type Wood Siding
New Construction No
Schools
Elementary Schools Woodland
Middle Schools Sandy Springs
High Schools North Springs
Others
HOA Fee Include None
Tax ID 17 002100010214
Security Features Security System
Special Listing Condition Resale
Read Less Info
Want to know what your home might be worth? Contact us for a FREE valuation!

Our team is ready to help you sell your home for the highest possible price ASAP

© 2025 Georgia Multiple Listing Service. All Rights Reserved.




