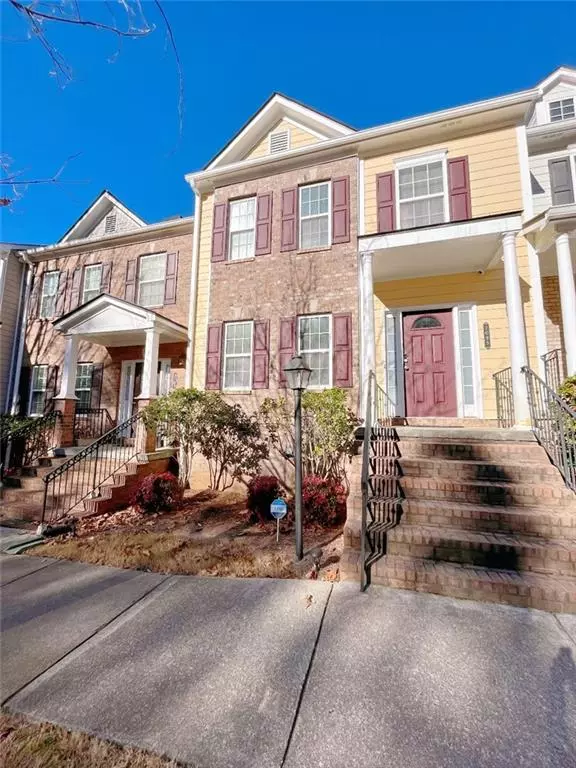For more information regarding the value of a property, please contact us for a free consultation.
Key Details
Sold Price $382,000
Property Type Townhouse
Sub Type Townhouse
Listing Status Sold
Purchase Type For Sale
Square Footage 1,766 sqft
Price per Sqft $216
Subdivision Suwanee Station
MLS Listing ID 7328868
Sold Date 03/25/24
Style Townhouse,Traditional
Bedrooms 2
Full Baths 2
Half Baths 2
Construction Status Resale
HOA Fees $125
HOA Y/N Yes
Originating Board First Multiple Listing Service
Year Built 2004
Annual Tax Amount $3,396
Tax Year 2023
Lot Size 1,306 Sqft
Acres 0.03
Property Description
What a Suwanee Lifestyle at Town Center! This gorgeous Fee Simple townhome has brick front and oversize deck. Beautiful engineer hardwood floors throughout three levels. Spacious kitchen with Breakfast Bar that opens to the Great Room, Walk out from kitchen onto your private deck for optimum entertaining opportunities. Walk up through hardwood stairs. Second level containing TWO large Primary Suites. Tray Ceiling, double vanities. Finished basement has a recreational room and a half bath. This home offers many upgrades including: New roof installed in 2022, New stainless-steel stove and dishwasher in 2023, New engineer hardwood in 2023 in basement, completely renovated bathrooms included toilets in 2023, New digital thermostats that can be connected to your cellphone! Suwanee Station offers amenities includes Dog Park, Playground, Pool & Tennis Courts. Located in the heart of the city but far enough away that the crowds. City living in a quiet setting in an award-winning town for being one of the best places to live. Easy access to 85. Enjoy the Best in Peachtree Ridge High district and make the move today!
Location
State GA
County Gwinnett
Lake Name None
Rooms
Bedroom Description Double Master Bedroom,Oversized Master
Other Rooms None
Basement Finished
Dining Room Great Room
Interior
Interior Features Double Vanity, Smart Home, Tray Ceiling(s), Walk-In Closet(s)
Heating Central
Cooling Ceiling Fan(s), Central Air
Flooring Hardwood, Laminate
Fireplaces Number 1
Fireplaces Type Family Room
Window Features Double Pane Windows
Appliance Dishwasher, Disposal, Gas Oven, Gas Range, Microwave
Laundry Common Area, Laundry Room
Exterior
Exterior Feature Balcony
Parking Features Attached, Garage, Garage Door Opener
Garage Spaces 2.0
Fence None
Pool None
Community Features Clubhouse, Homeowners Assoc, Near Schools, Near Shopping, Near Trails/Greenway, Park, Playground, Pool, Sidewalks, Street Lights, Tennis Court(s)
Utilities Available Electricity Available, Natural Gas Available, Sewer Available, Water Available
Waterfront Description None
View Trees/Woods
Roof Type Composition
Street Surface Paved
Accessibility None
Handicap Access None
Porch Deck
Private Pool false
Building
Lot Description Landscaped, Level
Story Three Or More
Foundation Brick/Mortar
Sewer Public Sewer
Water Public
Architectural Style Townhouse, Traditional
Level or Stories Three Or More
Structure Type Brick Front
New Construction No
Construction Status Resale
Schools
Elementary Schools Parsons
Middle Schools J.E. Richards
High Schools Peachtree Ridge
Others
Senior Community no
Restrictions true
Tax ID R7209 165
Ownership Fee Simple
Financing yes
Special Listing Condition None
Read Less Info
Want to know what your home might be worth? Contact us for a FREE valuation!

Our team is ready to help you sell your home for the highest possible price ASAP

Bought with Compass




