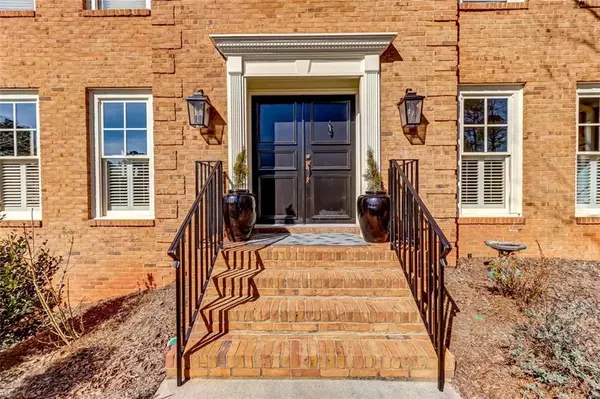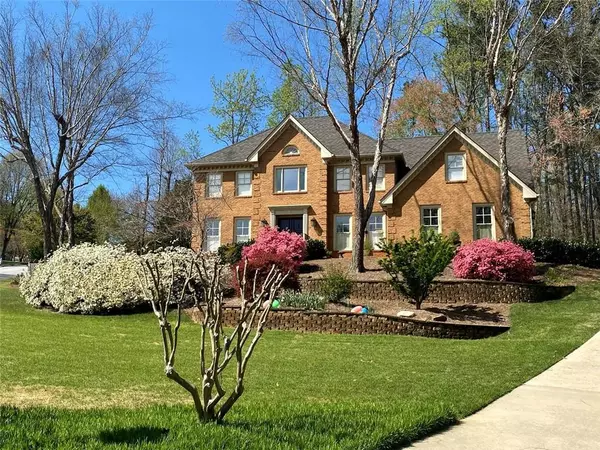For more information regarding the value of a property, please contact us for a free consultation.
Key Details
Sold Price $885,000
Property Type Single Family Home
Sub Type Single Family Residence
Listing Status Sold
Purchase Type For Sale
Square Footage 4,968 sqft
Price per Sqft $178
Subdivision Deerfield
MLS Listing ID 7334916
Sold Date 04/03/24
Style Traditional
Bedrooms 5
Full Baths 4
Construction Status Updated/Remodeled
HOA Fees $935
HOA Y/N Yes
Originating Board First Multiple Listing Service
Year Built 1982
Annual Tax Amount $4,987
Tax Year 2023
Lot Size 0.409 Acres
Acres 0.409
Property Description
Situated in the Deerfield Swim & Tennis Subdivision, this all-brick, 5-bedroom, 4-bathroom home offers a blend of elegance, functionality, and modern amenities. Upon entering the welcoming 2-story foyer, one is greeted by a sense of grandeur. To the right lies a versatile guest bedroom on the main/home office, while the sunlit formal living room opens gracefully to the dining room, featuring French doors that lead to the backyard patio area. The heart of the home is undoubtedly the chef's dream custom kitchen, boasting high-end stainless steel appliances, granite countertops, custom cabinets, and convenient amenities such as a pot filler, wine fridge, and coffee station/appliance garage. This culinary haven seamlessly flows into the fireside family room, complete with a wet bar ad rear stairs for added convenience. The sunroom, with its floor-to-ceiling windows, offers panoramic views of the fully fenced backyard oasis. Here, a paver patio, fireplace, built-in grille, and serving bar await, surrounded by landscaped grounds - an ideal setting for outdoor entertaining and relaxation. Completing the main level is a full bathroom and a mudroom featuring a convenient doggie bath station. Upstairs, the primary suite exudes comfort and luxury, with a thoughtfully renovated bathroom boasting a soaking tub, large shower, and heated flooring. The remaining bedrooms are generously sized, each offering ample closet and storage space, while an amazing laundry room adds further convenience. The daylight terrace level gives versatility to the home, featuring kitchenette, full bathroom, and expansive spaces suitable for recreation, play, exercise and storage area. Additional highlights include hardwood and tile floors throughout the main level and in the primary suite, newer HVAC units for enhanced efficiency, optimal Elfa closet systems, and custom floored garage with organizing features. This exceptional home captivates with its enviable features, offering a perfect blend of sophistication, comfort, and practicality - a true sanctuary for modern living. Home's exterior finishes were just painted in 2023.
Location
State GA
County Fulton
Lake Name None
Rooms
Bedroom Description Split Bedroom Plan,Other
Other Rooms Shed(s)
Basement Daylight, Exterior Entry, Finished, Finished Bath, Full, Interior Entry
Main Level Bedrooms 1
Dining Room Seats 12+, Separate Dining Room
Interior
Interior Features Disappearing Attic Stairs, Double Vanity, Entrance Foyer 2 Story, High Speed Internet, Low Flow Plumbing Fixtures, Sound System, Tray Ceiling(s), Walk-In Closet(s), Wet Bar
Heating Central, Forced Air, Natural Gas, Zoned
Cooling Attic Fan, Ceiling Fan(s), Central Air, Zoned
Flooring Carpet, Ceramic Tile, Hardwood
Fireplaces Number 2
Fireplaces Type Family Room, Gas Log, Gas Starter, Masonry, Outside
Window Features Insulated Windows,Plantation Shutters,Skylight(s)
Appliance Dishwasher, Disposal, Double Oven, Gas Oven, Gas Range, Gas Water Heater, Microwave, Range Hood, Refrigerator, Self Cleaning Oven
Laundry Laundry Room, Upper Level
Exterior
Exterior Feature Courtyard, Garden, Gas Grill, Lighting, Private Yard
Parking Features Attached, Driveway, Garage, Garage Door Opener, Garage Faces Side, Kitchen Level, Storage
Garage Spaces 2.0
Fence Back Yard, Fenced, Privacy, Wood
Pool None
Community Features Barbecue, Homeowners Assoc, Park, Pickleball, Playground, Pool, Street Lights, Swim Team, Tennis Court(s)
Utilities Available Cable Available, Electricity Available, Natural Gas Available, Phone Available, Sewer Available, Underground Utilities, Water Available
Waterfront Description None
View Trees/Woods
Roof Type Composition,Ridge Vents,Shingle
Street Surface Paved
Accessibility None
Handicap Access None
Porch Patio, Rear Porch
Total Parking Spaces 2
Private Pool false
Building
Lot Description Back Yard, Corner Lot, Cul-De-Sac, Sloped, Sprinklers In Front, Sprinklers In Rear
Story Two
Foundation Concrete Perimeter, Pillar/Post/Pier
Sewer Public Sewer
Water Public
Architectural Style Traditional
Level or Stories Two
Structure Type Brick 4 Sides
New Construction No
Construction Status Updated/Remodeled
Schools
Elementary Schools Dunwoody Springs
Middle Schools Sandy Springs
High Schools North Springs
Others
HOA Fee Include Maintenance Grounds,Reserve Fund,Swim,Tennis
Senior Community no
Restrictions false
Tax ID 06 033700020470
Acceptable Financing Cash, Conventional
Listing Terms Cash, Conventional
Special Listing Condition None
Read Less Info
Want to know what your home might be worth? Contact us for a FREE valuation!

Our team is ready to help you sell your home for the highest possible price ASAP

Bought with Keller Williams Realty Peachtree Rd.




