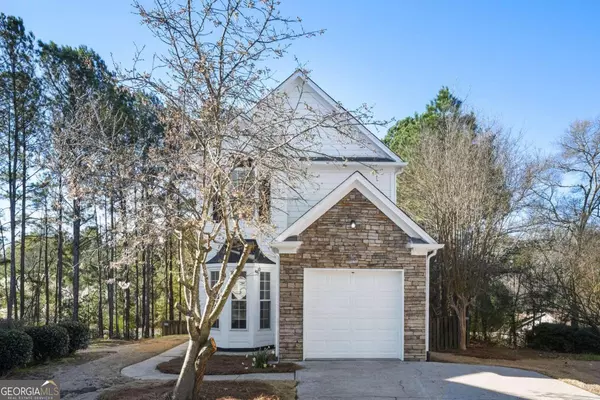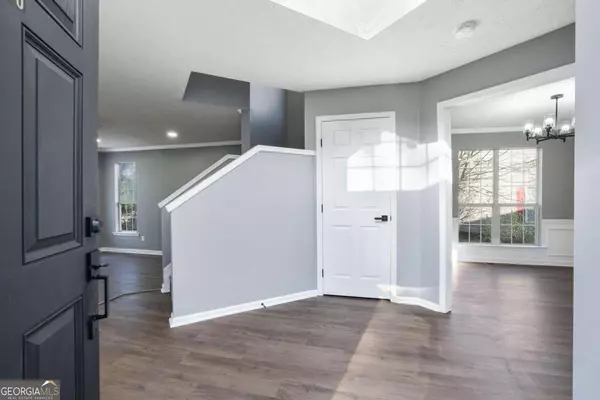For more information regarding the value of a property, please contact us for a free consultation.
Key Details
Sold Price $400,000
Property Type Single Family Home
Sub Type Single Family Residence
Listing Status Sold
Purchase Type For Sale
Square Footage 1,722 sqft
Price per Sqft $232
Subdivision Stanton Court
MLS Listing ID 10264675
Sold Date 04/09/24
Style Traditional
Bedrooms 3
Full Baths 2
Half Baths 1
HOA Fees $1,320
HOA Y/N Yes
Originating Board Georgia MLS 2
Year Built 1995
Annual Tax Amount $3,343
Tax Year 2023
Lot Size 10,890 Sqft
Acres 0.25
Lot Dimensions 10890
Property Description
Cozy traditional home located in Stanton Court subdivision. As you enter the home you are greeted by a 2 story foyer and open floor plan. Formal dining room includes chair rail. Family room with gas log fireplace overlooks the back deck. Galley style kitchen features new stainless appliances and quartz counters. Adjacent breakfast area with bay window. Half bath and new LVP flooring is also on the main level. Upstairs you will find the master suite with vaulted ceiling as well as the master bath featuring a garden tub and separate shower. 2 additional bedrooms and a full bath are also located upstairs. Full, unfinished basement is ready for your personalization to make it your own oasis. Spacious fenced backyard is great for kids and pets. Upgrades include new paint inside and out, new door handles, new light fixtures, new carpet upstairs, and much more. You don't want to miss out on this home!
Location
State GA
County Gwinnett
Rooms
Basement Full, Unfinished
Dining Room Separate Room
Interior
Interior Features Double Vanity, Separate Shower, Soaking Tub, Split Bedroom Plan, Entrance Foyer, Vaulted Ceiling(s), Walk-In Closet(s)
Heating Central, Forced Air, Natural Gas
Cooling Ceiling Fan(s), Central Air
Flooring Carpet, Tile, Vinyl
Fireplaces Number 1
Fireplaces Type Family Room
Fireplace Yes
Appliance Dishwasher, Disposal, Microwave, Oven/Range (Combo), Refrigerator, Stainless Steel Appliance(s)
Laundry In Hall, Upper Level
Exterior
Parking Features Attached, Garage, Off Street
Garage Spaces 2.0
Fence Back Yard
Community Features Pool, Tennis Court(s)
Utilities Available Cable Available, Electricity Available, High Speed Internet, Natural Gas Available, Phone Available, Sewer Available, Water Available
Waterfront Description No Dock Or Boathouse
View Y/N No
Roof Type Composition
Total Parking Spaces 2
Garage Yes
Private Pool No
Building
Lot Description Cul-De-Sac, Level, Private
Faces Use GPS
Foundation Slab
Sewer Public Sewer
Water Public
Structure Type Stone,Vinyl Siding
New Construction No
Schools
Elementary Schools Cb Chesney
Middle Schools Duluth
High Schools Duluth
Others
HOA Fee Include Swimming,Tennis,Trash
Tax ID R6230A175
Security Features Carbon Monoxide Detector(s)
Acceptable Financing Cash, Conventional, FHA, VA Loan
Listing Terms Cash, Conventional, FHA, VA Loan
Special Listing Condition Resale
Read Less Info
Want to know what your home might be worth? Contact us for a FREE valuation!

Our team is ready to help you sell your home for the highest possible price ASAP

© 2025 Georgia Multiple Listing Service. All Rights Reserved.




