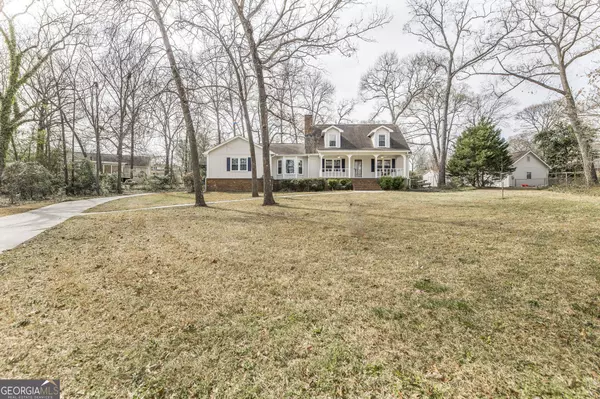For more information regarding the value of a property, please contact us for a free consultation.
Key Details
Sold Price $310,000
Property Type Single Family Home
Sub Type Single Family Residence
Listing Status Sold
Purchase Type For Sale
Square Footage 2,377 sqft
Price per Sqft $130
Subdivision Miller Hills Estates Addn
MLS Listing ID 10260135
Sold Date 04/11/24
Style Traditional
Bedrooms 3
Full Baths 2
Half Baths 1
HOA Y/N No
Originating Board Georgia MLS 2
Year Built 1984
Annual Tax Amount $2,337
Tax Year 2023
Lot Size 0.650 Acres
Acres 0.65
Lot Dimensions 28314
Property Description
Welcome to this Impeccably Maintained & Recently Renovated Home. RV/Boat/Trailers WELCOME...NO HOA! Great Floor Plan with Master Bedroom downstairs, 2 Beds & Bath upstairs. Both Bathrooms and Kitchen have been BEAUTIFULLY RENOVATED including Quartz Countertops, Zero-Entry Tiled Shower, Seamless "Barn Door" Glass Shower Door, Wall Mounted Towel Warmer. New Kitchen features a Gorgeous glass tile backsplash, upgraded S/S appliances, Gas Cook-top and wall mounted oven & microwave. Private .65 Acre Cul-de-sac lot has 20'x25' Wired Workshop, 12'x16' Shed, Fenced Garden / Dog Retreat, Mature Fruit Trees, Deck and more! Other features include Tankless Water Heater, (2) HVAC units, Sunroom, Formal Dining Room, NEW LVP Flooring, NEW PAINT inside & out! Minutes to Robins AFB, Hospital, Restaurants & Shopping
Location
State GA
County Houston
Rooms
Other Rooms Outbuilding, Workshop
Basement Crawl Space
Dining Room Separate Room
Interior
Interior Features Double Vanity, Master On Main Level, Separate Shower, Split Bedroom Plan, Walk-In Closet(s)
Heating Central, Electric, Heat Pump
Cooling Ceiling Fan(s), Central Air, Electric, Heat Pump
Flooring Carpet, Other, Tile
Fireplaces Number 1
Fireplace Yes
Appliance Dishwasher, Disposal, Microwave, Oven/Range (Combo), Refrigerator
Laundry Other
Exterior
Parking Features Attached, Detached, Garage, Garage Door Opener
Garage Spaces 3.0
Community Features None
Utilities Available Electricity Available, Water Available
View Y/N No
Roof Type Composition
Total Parking Spaces 3
Garage Yes
Private Pool No
Building
Lot Description Cul-De-Sac
Faces Russell Parkway to North on Kimberly Road, right on Indian Forest, then right on Alpine Court. House sits in middle of cul-de-sac.
Sewer Public Sewer
Water Public
Structure Type Brick,Concrete
New Construction No
Schools
Elementary Schools Russell
Middle Schools Warner Robins
High Schools Warner Robins
Others
HOA Fee Include None
Tax ID 0W052M 015000
Acceptable Financing Cash, Conventional, FHA, VA Loan
Listing Terms Cash, Conventional, FHA, VA Loan
Special Listing Condition Resale
Read Less Info
Want to know what your home might be worth? Contact us for a FREE valuation!

Our team is ready to help you sell your home for the highest possible price ASAP

© 2025 Georgia Multiple Listing Service. All Rights Reserved.




