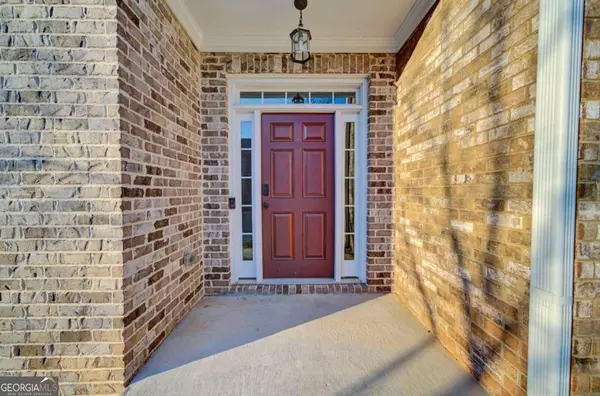For more information regarding the value of a property, please contact us for a free consultation.
Key Details
Sold Price $369,900
Property Type Townhouse
Sub Type Townhouse
Listing Status Sold
Purchase Type For Sale
Square Footage 2,578 sqft
Price per Sqft $143
Subdivision Orange Hill Place
MLS Listing ID 10258572
Sold Date 04/10/24
Style Brick Front,Traditional
Bedrooms 3
Full Baths 3
Half Baths 1
HOA Fees $2,100
HOA Y/N Yes
Originating Board Georgia MLS 2
Year Built 2017
Annual Tax Amount $2,923
Tax Year 2022
Lot Size 1,742 Sqft
Acres 0.04
Lot Dimensions 1742.4
Property Description
Welcome to you dream home retreat! As you step inside, you'll immediately notice the sleek and sophisticated luxury plank vinyl floors that adorn the living spaces, providing both durability and elegance. The heart of the home, the great room, boasts built-in glass door cabinetry, perfect for displaying your treasured belongings, and sets the stage for stylish entertaining. Prepare gourmet meals in the chef-inspired kitchen, featuring granite countertops and all stainless steel appliances, including a refrigerator that adds both functionality and flair. The adjacent dining area is ideal for hosting intimate gatherings or casual family meals. Ascending the wrought iron stairway, you'll find a sanctuary in each of the oversized bedrooms, as they all boast ensuite bathrooms for added privacy and convenience. The master bathroom is a spa-like oasis, complete with double vanities, a separate tiled tub and shower, offering a blissful retreat after a long day. And with a truly spacious walk-in closet can accommodate both owners' wardrobes. Storage is abundant in this townhome, with a huge walk-in pantry ensuring that your kitchen essentials are always within reach. Additional storage in the garage is convenient. Outside, you'll enjoy the vibrant community atmosphere, with a wonderful farmers market and Tramore Park nearby, offering soccer fields for outdoor recreation. Nestled in a prime location just 5 minutes away from essential amenities like Target, Walmart, and a diverse array of restaurants, this luxurious townhome offers the epitome of modern comfort and convenience. Don't miss the opportunity to make this meticulously crafted townhome your own, where luxury, convenience, and comfort converge in perfect harmony. Schedule your viewing today and experience the epitome of modern living!
Location
State GA
County Cobb
Rooms
Basement None
Dining Room Dining Rm/Living Rm Combo
Interior
Interior Features Bookcases, Tray Ceiling(s), High Ceilings, Double Vanity, Entrance Foyer, Soaking Tub, Separate Shower, Tile Bath, Walk-In Closet(s)
Heating Natural Gas, Zoned
Cooling Ceiling Fan(s), Central Air, Zoned
Flooring Tile, Carpet, Laminate
Fireplaces Number 1
Fireplaces Type Family Room, Factory Built, Gas Log
Fireplace Yes
Appliance Gas Water Heater, Dishwasher, Microwave, Oven/Range (Combo), Refrigerator
Laundry Upper Level
Exterior
Parking Features Attached, Garage Door Opener, Garage, Kitchen Level, Storage
Garage Spaces 2.0
Fence Back Yard
Community Features None, Street Lights, Walk To Schools, Near Shopping
Utilities Available Underground Utilities, Cable Available, Electricity Available, High Speed Internet, Natural Gas Available, Sewer Available, Water Available
Waterfront Description No Dock Or Boathouse
View Y/N Yes
View City
Roof Type Composition
Total Parking Spaces 2
Garage Yes
Private Pool No
Building
Lot Description Level
Faces East West Connector to left on Austell Rd. Left on Anderson Mill to right onto Orange Grove Place.
Foundation Slab
Sewer Public Sewer
Water Public
Structure Type Concrete,Brick
New Construction No
Schools
Elementary Schools Sanders
Middle Schools Garrett
High Schools South Cobb
Others
HOA Fee Include Insurance,Maintenance Structure,Maintenance Grounds,Reserve Fund
Tax ID 19099400450
Security Features Security System,Smoke Detector(s)
Acceptable Financing 1031 Exchange, Cash, Conventional, FHA, Fannie Mae Approved, Freddie Mac Approved, VA Loan
Listing Terms 1031 Exchange, Cash, Conventional, FHA, Fannie Mae Approved, Freddie Mac Approved, VA Loan
Special Listing Condition Resale
Read Less Info
Want to know what your home might be worth? Contact us for a FREE valuation!

Our team is ready to help you sell your home for the highest possible price ASAP

© 2025 Georgia Multiple Listing Service. All Rights Reserved.




