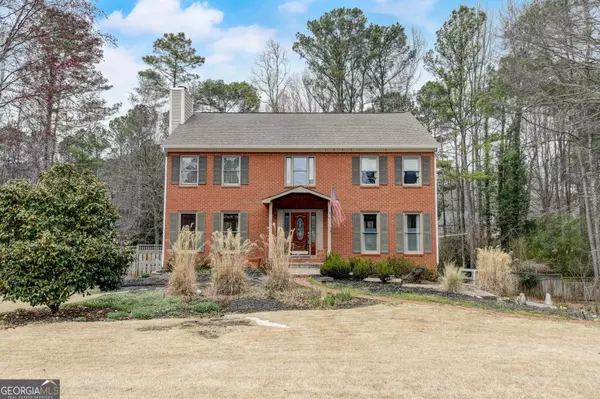For more information regarding the value of a property, please contact us for a free consultation.
Key Details
Sold Price $575,000
Property Type Single Family Home
Sub Type Single Family Residence
Listing Status Sold
Purchase Type For Sale
Square Footage 2,930 sqft
Price per Sqft $196
Subdivision Whitfield Farms
MLS Listing ID 20173571
Sold Date 04/12/24
Style Brick/Frame,Traditional
Bedrooms 4
Full Baths 2
Half Baths 1
HOA Fees $100
HOA Y/N Yes
Originating Board Georgia MLS 2
Year Built 1987
Annual Tax Amount $1,906
Tax Year 2023
Lot Size 1.100 Acres
Acres 1.1
Lot Dimensions 1.1
Property Description
Welcome home to this amazing home in Whitfield Farms subdivision! Located on a 1.10-acre lot with amazingly landscaped backyard with a water feature. This 4-bedroom, 2.5 bath quality-built home features a formal dining room, den/living room, huge family room with fireplace, spacious kitchen with island and breakfast room on the main level. Upstairs you will find an oversized primary suite with renovated, spa-style primary bath. In addition, you will find 3 secondary bathrooms, a laundry room, and another updated guest bathroom. The basement has finished space which is perfect for a craft room, game room, or office. The oversized garage allows plenty of space for a golf cart, vehicles, and work benches or storage. You will enjoy spending the spring afternoons on large deck or getting in some exercise in the fitness pool located right off the side of the covered pergola. When the beautiful, fenced backyard is in bloom, you will feel like you are in a peaceful garden. This home has only had one owner and has been well maintained. Don't miss this opportunity. Lots this large are hard to find in the Peachtree City area. Located close to shopping, dinning, golf, tennis, and so much more! Ask how you can receive up to $1500 credit by using one of our preferred lenders. Exclusions may apply.
Location
State GA
County Fayette
Rooms
Other Rooms Outbuilding
Basement Finished Bath, Daylight, Interior Entry, Exterior Entry, Full
Dining Room Separate Room
Interior
Interior Features Double Vanity, Soaking Tub, Separate Shower, Tile Bath, Walk-In Closet(s)
Heating Natural Gas, Central
Cooling Ceiling Fan(s), Central Air
Flooring Hardwood, Tile
Fireplaces Number 1
Fireplaces Type Family Room, Gas Starter
Fireplace Yes
Appliance Gas Water Heater, Cooktop, Dishwasher, Double Oven, Disposal, Stainless Steel Appliance(s)
Laundry In Hall, Upper Level
Exterior
Exterior Feature Garden, Water Feature
Parking Features Attached, Garage Door Opener, Basement, Garage, Side/Rear Entrance
Garage Spaces 2.0
Fence Back Yard, Privacy
Community Features Street Lights
Utilities Available Cable Available, Electricity Available, High Speed Internet, Natural Gas Available, Phone Available, Water Available
View Y/N No
Roof Type Composition
Total Parking Spaces 2
Garage Yes
Private Pool No
Building
Lot Description Private
Faces Use GPS
Sewer Septic Tank
Water Public
Structure Type Press Board,Brick
New Construction No
Schools
Elementary Schools Huddleston
Middle Schools Booth
High Schools Mcintosh
Others
HOA Fee Include None
Tax ID 071810001
Acceptable Financing Cash, Conventional, FHA, VA Loan
Listing Terms Cash, Conventional, FHA, VA Loan
Special Listing Condition Resale
Read Less Info
Want to know what your home might be worth? Contact us for a FREE valuation!

Our team is ready to help you sell your home for the highest possible price ASAP

© 2025 Georgia Multiple Listing Service. All Rights Reserved.




