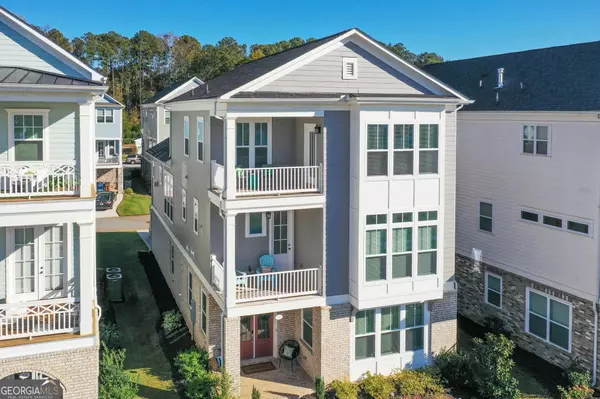For more information regarding the value of a property, please contact us for a free consultation.
Key Details
Sold Price $670,000
Property Type Single Family Home
Sub Type Single Family Residence
Listing Status Sold
Purchase Type For Sale
Square Footage 3,399 sqft
Price per Sqft $197
Subdivision Everton
MLS Listing ID 20156237
Sold Date 04/11/24
Style Brick 4 Side,Craftsman
Bedrooms 4
Full Baths 3
Half Baths 1
HOA Fees $1,200
HOA Y/N Yes
Originating Board Georgia MLS 2
Year Built 2020
Annual Tax Amount $7,442
Tax Year 2022
Lot Size 5,227 Sqft
Acres 0.12
Lot Dimensions 5227.2
Property Description
Step into your new home in the vibrant heart of Peachtree City! Upon entering, you'll be greeted by a spacious foyer featuring a sitting area, gorgeous hardwood floors, and a carpeted flex space or office with charming French doors. The first floor boasts a large bedroom and a full bathroom, complemented by two sizable storage closets-one of which has the potential for an elevator installation, reaching all the way to the third floor. Ascend the stairs to the second-floor landing, where a beautiful dining, living, and kitchen space awaits. The stunning kitchen is illuminated by natural light and showcases granite countertops, new appliances, and plenty of storage with modern under-cabinet lighting. This floor also houses a convenient half bath, a spacious laundry room, and an impressive primary suite. The primary suite features dual vanities, a generously sized walk-in shower with a rainfall shower head, and a spacious walk-in closet. Venture to the third floor to discover two bedrooms connected by a Jack-n-Jill bathroom, along with a bonus space perfect for a teenage hangout. Both the second and third-floor bathrooms are equipped with bidets. Enjoy three balcony patios for relaxation-one off the kitchen, another accessible from the common area near the master bedroom, and a third off a bedroom on the third floor. Storage is never an issue, thanks to a convenient storage room off the garage. This home is also conveniently located to local golf cart paths making it easy to explore Peachtree City and The Avenue while also being only a 30 minute drive to the Atlanta airport. The Everton community enriches this lifestyle with its vibrant landscape, pocket parks, expansive green spaces, and an array of resort-style amenities, including tennis and pickle-ball courts, as well as inviting pools. This is more than a mere residence; it's a lifestyle beckoning to be embraced. Don't miss out-schedule your viewing today and immerse yourself in the Everton lifestyle!
Location
State GA
County Fayette
Rooms
Basement Finished Bath, Daylight, Interior Entry, Exterior Entry, Finished, Full
Dining Room Dining Rm/Living Rm Combo
Interior
Interior Features Tray Ceiling(s), Vaulted Ceiling(s), Double Vanity, Rear Stairs, Tile Bath, Split Foyer
Heating Natural Gas, Central
Cooling Electric, Ceiling Fan(s), Central Air, Zoned
Flooring Tile, Carpet
Fireplaces Number 1
Fireplaces Type Family Room, Factory Built, Gas Starter, Gas Log
Equipment Satellite Dish
Fireplace Yes
Appliance Convection Oven, Cooktop, Dishwasher, Microwave, Oven, Refrigerator, Stainless Steel Appliance(s)
Laundry Common Area
Exterior
Exterior Feature Balcony
Parking Features Garage Door Opener, Garage, Guest
Garage Spaces 2.0
Community Features Clubhouse, Park, Playground, Pool, Sidewalks, Street Lights, Tennis Court(s)
Utilities Available Cable Available, Electricity Available
View Y/N No
Roof Type Composition
Total Parking Spaces 2
Garage Yes
Private Pool No
Building
Lot Description None
Faces GPS friendly
Sewer Public Sewer
Water Public
Structure Type Concrete
New Construction No
Schools
Elementary Schools Kedron
Middle Schools Booth
High Schools Mcintosh
Others
HOA Fee Include Swimming
Tax ID 073463007
Acceptable Financing Cash, Conventional, VA Loan
Listing Terms Cash, Conventional, VA Loan
Special Listing Condition Resale
Read Less Info
Want to know what your home might be worth? Contact us for a FREE valuation!

Our team is ready to help you sell your home for the highest possible price ASAP

© 2025 Georgia Multiple Listing Service. All Rights Reserved.




