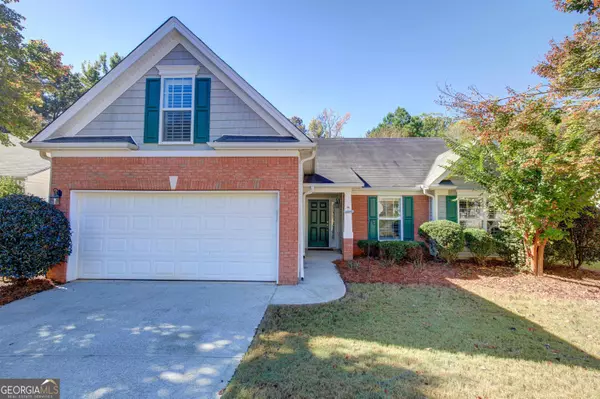For more information regarding the value of a property, please contact us for a free consultation.
Key Details
Sold Price $325,850
Property Type Single Family Home
Sub Type Single Family Residence
Listing Status Sold
Purchase Type For Sale
Square Footage 1,715 sqft
Price per Sqft $190
Subdivision The Dale At Summergrove
MLS Listing ID 20153599
Sold Date 04/12/24
Style Ranch
Bedrooms 3
Full Baths 2
HOA Fees $795
HOA Y/N Yes
Originating Board Georgia MLS 2
Year Built 2006
Annual Tax Amount $2,938
Tax Year 2023
Property Description
Introducing a charming 3 bedroom, 2 bath ranch-style home with bonus nestled in the highly sought-after Summer Grove community. As you step inside, you'll be greeted by an inviting foyer that leads to an open-concept living area. The adjacent kitchen boasts stainless appliances, ample countertop space, eat-in kitchen and a convenient breakfast bar. The primary bedroom suite provides a serene retreat, complete with a generously sized walk-in closet and a private en-suite bathroom. Two additional bedrooms offer versatility for a growing family, guests, or a home office. Step outside onto the private screened in porch/patio, where you can enjoy your morning coffee or entertain guests in a tranquil outdoor setting. The backyard provides the perfect backdrop for summer barbecues, gardening, or simply unwinding after a long day. Located within the desirable Summer Grove community, residents have access to a wide range of amenities including swimming pools, tennis courts, walking trails, and a clubhouse. Additionally, this home is conveniently situated near top-rated schools, shopping centers, and entertainment options. Seize the opportunity to make this beautiful 3 bedroom, 2 bath ranch your forever home in Summer Grove. Schedule a showing today and embrace the lifestyle you've been dreaming of in Newnan, GA!
Location
State GA
County Coweta
Rooms
Basement None
Interior
Interior Features Double Vanity, Soaking Tub, Separate Shower, Walk-In Closet(s), Master On Main Level
Heating Central, Forced Air
Cooling Electric, Ceiling Fan(s), Central Air
Flooring Hardwood, Carpet
Fireplaces Number 1
Fireplaces Type Family Room, Factory Built, Gas Starter, Gas Log
Fireplace Yes
Appliance Dryer, Washer, Dishwasher, Disposal, Ice Maker, Microwave, Oven/Range (Combo), Refrigerator
Laundry In Hall
Exterior
Parking Features Attached, Garage Door Opener, Garage, Storage
Garage Spaces 2.0
Fence Fenced, Back Yard, Privacy
Community Features Golf, Lake, Pool, Sidewalks, Street Lights, Tennis Court(s)
Utilities Available Underground Utilities, Cable Available, Sewer Connected, Electricity Available, High Speed Internet, Natural Gas Available, Phone Available, Sewer Available, Water Available
View Y/N No
Roof Type Composition
Total Parking Spaces 2
Garage Yes
Private Pool No
Building
Lot Description Level, Private
Faces Highway 54W to left on Fischer Rd., left onto Summergrove Pkwy., right on Highwoods Pkwy., right on Fairway Dr., right on Westhill Dr, left on Hunterian Pl. Home is on your right.
Sewer Public Sewer
Water Public
Structure Type Other,Brick
New Construction No
Schools
Elementary Schools Newnan Crossing
Middle Schools Lee
High Schools East Coweta
Others
HOA Fee Include Management Fee,Reserve Fund
Tax ID SG9 401
Security Features Smoke Detector(s)
Acceptable Financing Cash, Conventional, FHA, VA Loan
Listing Terms Cash, Conventional, FHA, VA Loan
Special Listing Condition Resale
Read Less Info
Want to know what your home might be worth? Contact us for a FREE valuation!

Our team is ready to help you sell your home for the highest possible price ASAP

© 2025 Georgia Multiple Listing Service. All Rights Reserved.




