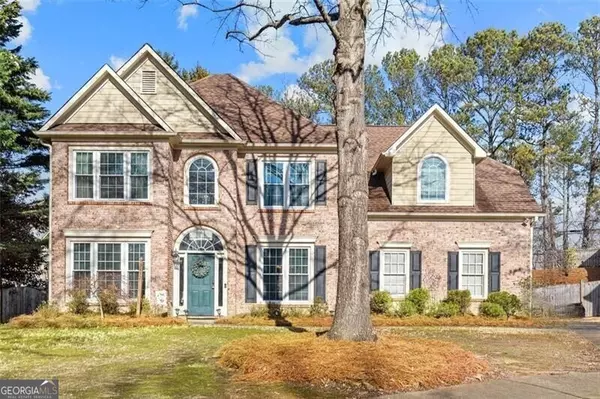For more information regarding the value of a property, please contact us for a free consultation.
Key Details
Sold Price $470,000
Property Type Single Family Home
Sub Type Single Family Residence
Listing Status Sold
Purchase Type For Sale
Square Footage 2,784 sqft
Price per Sqft $168
Subdivision Hamilton Fields
MLS Listing ID 10243339
Sold Date 04/11/24
Style Brick Front,Traditional
Bedrooms 4
Full Baths 2
Half Baths 1
HOA Fees $600
HOA Y/N Yes
Originating Board Georgia MLS 2
Year Built 2002
Annual Tax Amount $4,775
Tax Year 2023
Lot Size 0.350 Acres
Acres 0.35
Lot Dimensions 15246
Property Description
Welcome to this stunning home nestled in the heart of a popular swim and tennis community, ideally situated on a level cul-de-sac lot. With an array of impressive features including all new energy efficient windows and ample space, this residence is sure to captivate your senses. As you step through the front door, a grand two-story foyer welcomes you, setting the tone . To your left, you'll find a versatile room that can be used as an office, playroom, or a cozy living room, offering endless possibilities. To the right, a gracious formal dining room awaits, perfect for hosting gatherings and creating lasting memories. The heart of this home is the spacious family room, boasting a generous wall ready to accommodate your big-screen TV and a warm fireplace that adds to the inviting ambiance. Seamlessly connected to the family room is the breakfast room and kitchen, creating an open-concept living space that is perfect for entertaining. The kitchen features pristine white cabinets with tasteful color accents, granite countertops, stainless steel appliances, and a convenient pantry for all your culinary needs. For added convenience, a drop zone awaits you as you enter from the garage, adjacent to a half bath and a well-appointed laundry room. This thoughtful design ensures that everyday living is a breeze. Upstairs, the master suite is a true sanctuary with its vast proportions and a vaulted ceiling sitting area, providing a serene retreat after a long day. The master bath is a spa-like oasis, complete with dual sinks, a separate tub and shower, and a generously sized closet that will meet all your storage needs. Three additional spacious bedrooms and another full bath offer ample accommodation for family and guests alike. Step outside to the fantastic covered patio, where you can unwind and enjoy the fresh air while overlooking the vast, fenced backyard. With plenty of space to play, garden, or simply relax, this outdoor haven is a true gem. Don't miss out on this rare opportunity! Homes of this caliber and in such a sought-after location are in high demand and won't be available for long. Schedule your viewing today and make this exceptional residence your forever home.
Location
State GA
County Gwinnett
Rooms
Basement None
Dining Room Separate Room
Interior
Interior Features Tray Ceiling(s), Entrance Foyer, Soaking Tub, Separate Shower, Walk-In Closet(s)
Heating Natural Gas, Central, Forced Air
Cooling Electric, Ceiling Fan(s), Zoned
Flooring Carpet, Laminate, Stone
Fireplaces Number 2
Fireplaces Type Master Bedroom, Gas Log
Fireplace Yes
Appliance Dishwasher, Disposal, Microwave
Laundry Other
Exterior
Exterior Feature Garden
Parking Features Attached, Garage Door Opener, Garage
Fence Privacy, Wood
Community Features Clubhouse, Park, Playground, Pool, Street Lights, Swim Team, Near Shopping
Utilities Available Underground Utilities, Cable Available, Electricity Available, Natural Gas Available, Phone Available, Sewer Available, Water Available
View Y/N No
Roof Type Composition
Garage Yes
Private Pool No
Building
Lot Description Cul-De-Sac
Faces 85 N TO EXIT 120, LEFT ON HAMILTON HILL. RIGHT ON RIDGE RD, LEFT ON BART JOHNSON, S/D ON RT. TAKE GOLDMIST DR TO A LEFT ONTO BLAISDELL TO THE END OF THE CUL-DE-SAC.
Foundation Slab
Sewer Public Sewer
Water Public
Structure Type Other,Brick
New Construction No
Schools
Elementary Schools Harmony
Middle Schools Glenn C Jones
High Schools Seckinger
Others
HOA Fee Include Reserve Fund,Swimming,Tennis
Tax ID R1004 271
Special Listing Condition Resale
Read Less Info
Want to know what your home might be worth? Contact us for a FREE valuation!

Our team is ready to help you sell your home for the highest possible price ASAP

© 2025 Georgia Multiple Listing Service. All Rights Reserved.




