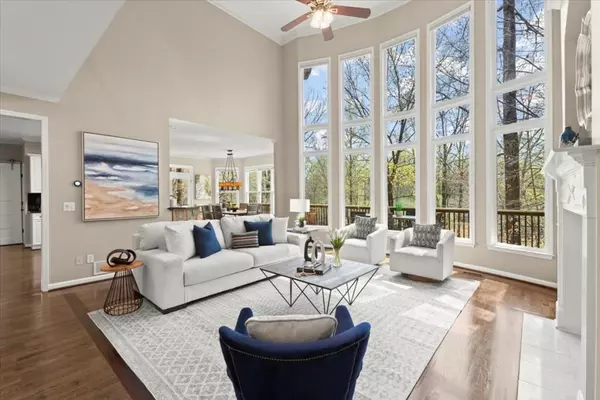For more information regarding the value of a property, please contact us for a free consultation.
Key Details
Sold Price $930,000
Property Type Single Family Home
Sub Type Single Family Residence
Listing Status Sold
Purchase Type For Sale
Square Footage 4,963 sqft
Price per Sqft $187
Subdivision River Plantation
MLS Listing ID 7359725
Sold Date 04/12/24
Style A-Frame
Bedrooms 5
Full Baths 5
Construction Status Resale
HOA Fees $753
HOA Y/N Yes
Originating Board First Multiple Listing Service
Year Built 1999
Annual Tax Amount $9,699
Tax Year 2023
Lot Size 0.800 Acres
Acres 0.8
Property Description
Welcome to one of the most coveted homes in the desirable River Plantation neighborhood! It is a nature lover's dream. Enjoy memorable fire-pit moments, an expansive backyard, many shade trees and a beautiful view of Suwanee Creek! This family-friendly lot sits on a level street with minimal traffic near the back of River Plantation. Enter this gorgeous home through double doors that lead into the grand 2-story foyer that sets the tone for the elegance and luxury that awaits. The generous family room features vaulted ceilings, built-in bookcases, a cozy fireplace, and a wall of windows that perfectly frames the picturesque nature view. Step outside through the double doors onto the newly installed deck, which spans the length of the home and provides ample space for entertaining. The outdoor area is a true oasis, featuring two dining spaces, an outdoor covered seating area, grill and a wet bar. The open kitchen is a chef's delight, boasting granite countertops, stainless appliances, room for barstools, and a spacious dining area. The main level also includes a 12+ seating dining room, living room/office, bedroom and full bath. Upstairs, find the primary bedroom which offers a private balcony where you can enjoy the serene waterview while sipping your morning coffee. The Primary bathroom is a retreat in itself, featuring double sinks, a walk-in glass shower and a luxurious soaking tub. The massive walk-in closet includes a custom built-in organizer. There are 3 secondary upstairs bedrooms with 2 additional bathrooms. The laundry room is on the main level, and includes a sink and upper cabinets for added storage. The fully finished walkout basement is a haven for entertainment, complete with a wet bar, pool table/game room, media/entertainment area, full bath and plenty of storage areas. You'll also discover a hidden room and a large tool/art room. Outside, there is a second patio area under the back deck. The neighborhood has well-maintained Swim/Tennis amenities. Just a short walk from the house is River Plantation's covered pavilion and newly installed playground area on the Chattahoochee River.
Location
State GA
County Gwinnett
Lake Name None
Rooms
Bedroom Description Other
Other Rooms None
Basement Daylight, Finished, Finished Bath, Interior Entry
Main Level Bedrooms 1
Dining Room Seats 12+, Separate Dining Room
Interior
Interior Features Bookcases, Entrance Foyer 2 Story, High Ceilings 9 ft Upper, High Ceilings 10 ft Lower, Vaulted Ceiling(s), Walk-In Closet(s), Wet Bar
Heating Central
Cooling Ceiling Fan(s), Central Air
Flooring Carpet, Hardwood
Fireplaces Number 2
Fireplaces Type Basement, Family Room
Window Features None
Appliance Dishwasher, Disposal, Double Oven, Dryer, Gas Cooktop, Microwave, Refrigerator, Self Cleaning Oven, Washer
Laundry Laundry Room, Lower Level
Exterior
Exterior Feature Private Yard, Rain Gutters
Parking Features Attached, Driveway, Garage, Garage Faces Side, Kitchen Level, Level Driveway
Garage Spaces 2.0
Fence Back Yard
Pool None
Community Features Homeowners Assoc, Near Schools, Near Shopping, Near Trails/Greenway, Playground, Pool, Swim Team, Tennis Court(s)
Utilities Available Cable Available, Electricity Available, Sewer Available, Water Available
Waterfront Description None
View River, Trees/Woods
Roof Type Shingle
Street Surface Asphalt
Accessibility None
Handicap Access None
Porch Covered, Deck, Rear Porch
Total Parking Spaces 2
Private Pool false
Building
Lot Description Back Yard, Creek On Lot, Landscaped, Level, Private, Stream or River On Lot
Story Three Or More
Foundation Slab
Sewer Public Sewer
Water Public
Architectural Style A-Frame
Level or Stories Three Or More
Structure Type Brick 4 Sides
New Construction No
Construction Status Resale
Schools
Elementary Schools Burnette
Middle Schools Hull
High Schools Peachtree Ridge
Others
HOA Fee Include Swim,Tennis
Senior Community no
Restrictions false
Tax ID R7241 218
Ownership Fee Simple
Financing no
Special Listing Condition None
Read Less Info
Want to know what your home might be worth? Contact us for a FREE valuation!

Our team is ready to help you sell your home for the highest possible price ASAP

Bought with Aileen Realty, LLC




