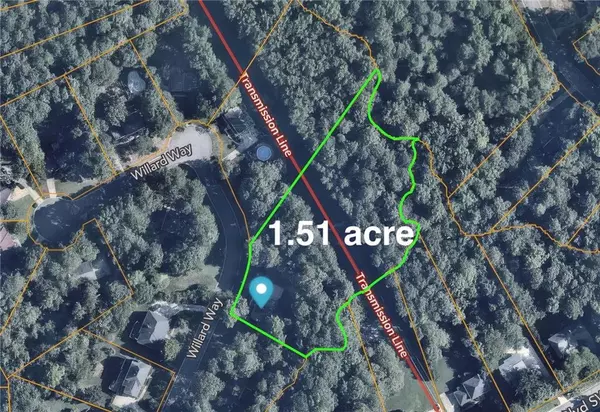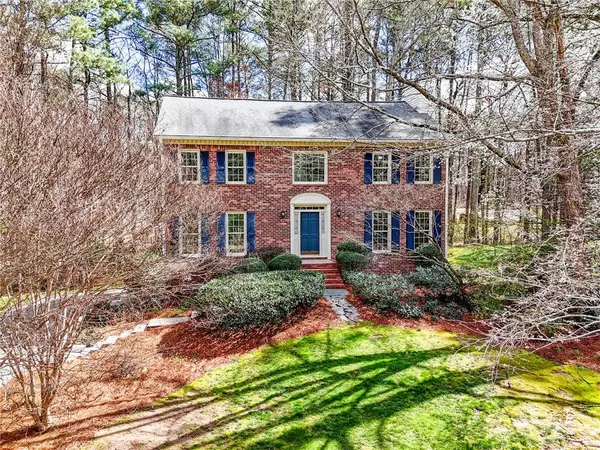For more information regarding the value of a property, please contact us for a free consultation.
Key Details
Sold Price $450,000
Property Type Single Family Home
Sub Type Single Family Residence
Listing Status Sold
Purchase Type For Sale
Square Footage 2,896 sqft
Price per Sqft $155
Subdivision Bruckner Corners
MLS Listing ID 7350941
Sold Date 04/12/24
Style Traditional
Bedrooms 4
Full Baths 2
Half Baths 1
Construction Status Resale
HOA Fees $75
HOA Y/N Yes
Originating Board First Multiple Listing Service
Year Built 1986
Annual Tax Amount $4,146
Tax Year 2022
Lot Size 1.510 Acres
Acres 1.51
Property Description
They truly don't craft them like this anymore. Welcome to a home where timeless charm meets modern elegance, having received over $95K in meticulous updates and enhancements. From the transformation of exterior siding to the comprehensive replacement of plumbing with durable copper, no detail has been overlooked. Revel in the luxury of a fully remodeled kitchen, an enchanting sunroom addition, revamped bathrooms, energy-efficient double-pane windows (2013), a new roof and gutters (2010), and new HVAC technology (2021). The kitchen shines with granite countertops (2022) and brand-new appliances (2023), complemented by fresh carpeting throughout, just installed to welcome you. Sunlit Spaces and Warm Ambiance: Upon entry, be greeted by a spacious, sun-filled formal living area that doubles as an ideal home office. The heart of the home, the kitchen, is flanked by a formal dining room and a cozy sunroom breakfast nook – your serene retreat for morning reflections amidst nature. Extend your outdoor living on the freshly painted, expansive back deck, designed for memorable gatherings and peaceful outdoor meals. Explore over an acre of private backyard, offering a tranquil creek with soothing waterfalls – perfect for unwinding strolls. The main floor features a large family room, centered around a floor-to-ceiling brick fireplace with original wood mantel and dental molding, framed by natural wood shelving for your cherished displays. Ascend to the upper floor to discover the owner's suite, a sanctuary of light and space, updated with elegant vanities, fixtures, and a tile shower beside a luxurious soaking tub. Three additional bedrooms, each with unique character and one boasting a charming built-in desk nook, complete the upper level. The basement offers a spacious 2-car garage and ample, clean storage or workshop space with lighting and power. Positioned within the heart of Gwinnett County, this home places you at the epicenter of dining, retail, healthcare, and entertainment. Embrace outdoor living with over 50 parks renowned for their trails, playgrounds, and green spaces. Education is paramount in the highly-rated Brookwood school district and the esteemed Gwinnett School of Mathematics, Science, and Technology. This home is not just ready for you; it's a lifestyle awaiting your embrace. With everything you could ever need within reach, including the natural jewels of Gwinnett County, don't let this exceptional opportunity pass. Visit today and see for yourself why this isn't just a house—it's your next home. Your dream lifestyle starts here.
Location
State GA
County Gwinnett
Lake Name None
Rooms
Bedroom Description None
Other Rooms None
Basement Daylight, Exterior Entry, Driveway Access, Interior Entry, Partial, Unfinished
Dining Room Open Concept, Separate Dining Room
Interior
Interior Features Bookcases, Double Vanity, High Speed Internet, Entrance Foyer, His and Hers Closets, Low Flow Plumbing Fixtures, Walk-In Closet(s)
Heating Central, Forced Air, Natural Gas
Cooling Ceiling Fan(s), Central Air, Whole House Fan
Flooring Carpet, Ceramic Tile, Hardwood
Fireplaces Number 1
Fireplaces Type Family Room, Factory Built, Gas Starter, Great Room, Living Room
Window Features Insulated Windows
Appliance Double Oven, Dishwasher, ENERGY STAR Qualified Appliances, Electric Oven, Gas Cooktop, Gas Water Heater, Microwave, Range Hood, Self Cleaning Oven
Laundry Upper Level
Exterior
Exterior Feature Rear Stairs
Parking Features Attached, Garage Door Opener, Drive Under Main Level, Garage, Level Driveway, Garage Faces Side
Garage Spaces 2.0
Fence None
Pool None
Community Features None
Utilities Available Cable Available, Electricity Available, Natural Gas Available, Phone Available, Underground Utilities, Water Available
Waterfront Description None
View Other
Roof Type Ridge Vents,Shingle
Street Surface Asphalt
Accessibility None
Handicap Access None
Porch Deck
Private Pool false
Building
Lot Description Back Yard, Cul-De-Sac, Flood Plain, Level, Wooded
Story Two
Foundation Block
Sewer Septic Tank
Water Public
Architectural Style Traditional
Level or Stories Two
Structure Type Brick Front,Vinyl Siding
New Construction No
Construction Status Resale
Schools
Elementary Schools Head
Middle Schools Five Forks
High Schools Brookwood
Others
Senior Community no
Restrictions false
Tax ID R6070 158
Acceptable Financing Cash, Conventional, FHA, VA Loan
Listing Terms Cash, Conventional, FHA, VA Loan
Special Listing Condition None
Read Less Info
Want to know what your home might be worth? Contact us for a FREE valuation!

Our team is ready to help you sell your home for the highest possible price ASAP

Bought with Keller Williams Rlty Consultants




